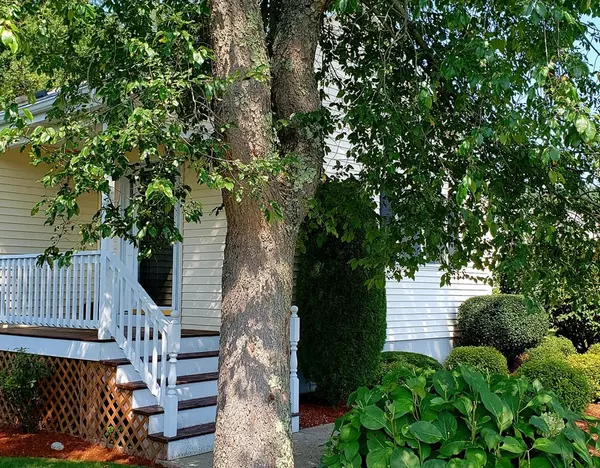$279,000
$299,900
7.0%For more information regarding the value of a property, please contact us for a free consultation.
84 Crystal Water Dr #84 East Bridgewater, MA 02333
1 Bed
2 Baths
1,044 SqFt
Key Details
Sold Price $279,000
Property Type Condo
Sub Type Condominium
Listing Status Sold
Purchase Type For Sale
Square Footage 1,044 sqft
Price per Sqft $267
MLS Listing ID 72888043
Sold Date 11/08/21
Bedrooms 1
Full Baths 2
HOA Fees $316/mo
HOA Y/N true
Year Built 2000
Annual Tax Amount $3,736
Tax Year 2021
Property Sub-Type Condominium
Property Description
This lovely home located in River's Edge, 55+ community. Opportunity to create the home of your dreams.Open floor plan for entertaining & Dining Area. Kitchen very open. Nice Sized MBR& Full Bath! This home also features a secluded 3 season room made for dreaming. Enjoy the benefits of condo life, and the privacy of a detached home. You have the luxury of outdoor pool, fitness room and clubhouse that is a stones throw away! Pull-Down to huge attic space for storage, full basement that can be used as an extra room with storage. Lovely lot & private back yard and porch,3 season room overlooking small tree lined privacy, sit in your 3 season room with morning coffee..a real dream come true..should be "music to your ears and eyes" for downsizing lifestyle! This home & floor plan offers a volumous living room & dining room that adds excitement everytime you open front door!! (**AS-IS Sale!**) Property is in very good condition!
Location
State MA
County Plymouth
Zoning R
Direction Central St Or Plymouth(RT106) to Bridge Street to Crystal Water Drive(Rivers Edge Community)
Rooms
Primary Bedroom Level Main
Dining Room Open Floorplan
Kitchen Flooring - Vinyl, Dining Area, Open Floorplan
Interior
Interior Features Bonus Room, Sun Room
Heating Central, Forced Air, Natural Gas
Cooling Central Air
Flooring Tile, Vinyl, Carpet, Flooring - Wall to Wall Carpet
Fireplaces Number 1
Fireplaces Type Living Room
Appliance Range, Refrigerator, Washer, Dryer, Gas Water Heater
Laundry Main Level, Electric Dryer Hookup, Washer Hookup, First Floor, In Unit
Exterior
Exterior Feature Rain Gutters
Pool Association, In Ground
Community Features Shopping, Bike Path, Conservation Area, Adult Community
Roof Type Shingle
Total Parking Spaces 2
Garage No
Building
Story 1
Sewer Inspection Required for Sale
Water Public
Others
Pets Allowed Yes w/ Restrictions
Senior Community true
Read Less
Want to know what your home might be worth? Contact us for a FREE valuation!

Our team is ready to help you sell your home for the highest possible price ASAP
Bought with Zita Cambra • Conway - Bridgewater





