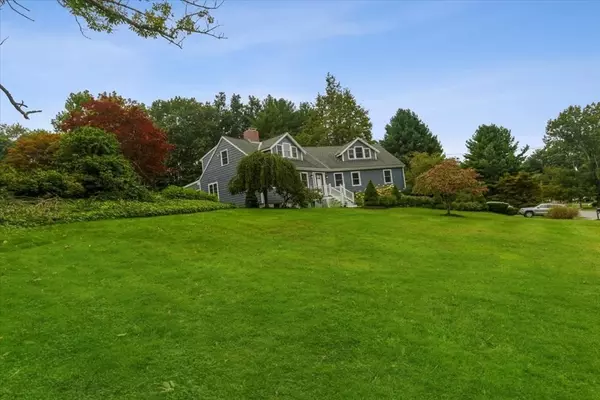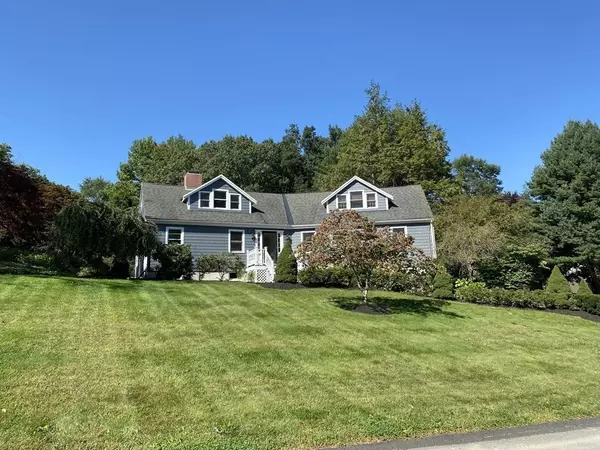$920,000
$869,000
5.9%For more information regarding the value of a property, please contact us for a free consultation.
15 Simon Hill Rd Norwell, MA 02061
4 Beds
2.5 Baths
3,124 SqFt
Key Details
Sold Price $920,000
Property Type Single Family Home
Sub Type Single Family Residence
Listing Status Sold
Purchase Type For Sale
Square Footage 3,124 sqft
Price per Sqft $294
MLS Listing ID 72897333
Sold Date 11/10/21
Style Cape
Bedrooms 4
Full Baths 2
Half Baths 1
HOA Y/N false
Year Built 1964
Annual Tax Amount $12,478
Tax Year 2021
Lot Size 1.050 Acres
Acres 1.05
Property Sub-Type Single Family Residence
Property Description
Perched atop its own little knoll on a private lot, this contemporary cape is the definition of modern-day meets classic New England. Fresh white paint, walls of windows, sliders open to the outdoors & hardwood floors add to the light & airy feel of the open main floor living area. Eat-in kitchen w/fireplace, warm wood cabinetry, stainless appliances, granite counters & breakfast bar flows seamlessly into large family room that opens to deck & backyard. Formal living & dining rooms add versatility; perfect for entertaining & holidays. The rest of the first floor boasts a 1st floor primary bedroom suite, home office & laundry room. Upstairs are 3 spacious bedrooms plus oversized full bath. Finished lower-level w/fireplace provides more space for whatever your family needs! Relax on the back deck overlooking peaceful yard w/beautifully landscaped gardens & woodlands. Fantastic location in cul-de-sac neighborhood, this home offers a perfect balance for remote work & everyday living.
Location
State MA
County Plymouth
Zoning res
Direction Main St to Simon Hill neighborhood
Rooms
Family Room Skylight, Flooring - Hardwood, Balcony / Deck, Cable Hookup, Recessed Lighting, Slider
Basement Full, Partially Finished, Interior Entry, Garage Access, Concrete
Primary Bedroom Level Main
Main Level Bedrooms 1
Dining Room Flooring - Hardwood, Open Floorplan
Kitchen Closet/Cabinets - Custom Built, Flooring - Hardwood, Dining Area, Countertops - Stone/Granite/Solid, Kitchen Island, Open Floorplan, Recessed Lighting, Stainless Steel Appliances
Interior
Interior Features Media Room, Office, Loft
Heating Baseboard, Oil, Fireplace(s)
Cooling None
Flooring Tile, Hardwood, Engineered Hardwood, Flooring - Hardwood
Fireplaces Number 2
Fireplaces Type Family Room, Kitchen
Appliance Dishwasher, Microwave, Countertop Range, Refrigerator, Washer, Dryer, Plumbed For Ice Maker, Utility Connections for Electric Range, Utility Connections for Electric Oven, Utility Connections for Electric Dryer
Laundry Flooring - Vinyl, Main Level, Electric Dryer Hookup, Washer Hookup, First Floor
Exterior
Exterior Feature Rain Gutters
Garage Spaces 2.0
Community Features Public Transportation, Shopping, Pool, Tennis Court(s), Park, Walk/Jog Trails, Stable(s), Golf, Medical Facility, Bike Path, Conservation Area, Highway Access, T-Station
Utilities Available for Electric Range, for Electric Oven, for Electric Dryer, Washer Hookup, Icemaker Connection
Roof Type Shingle
Total Parking Spaces 4
Garage Yes
Building
Lot Description Cul-De-Sac, Wooded
Foundation Concrete Perimeter, Irregular
Sewer Private Sewer
Water Public
Architectural Style Cape
Schools
Elementary Schools Wg Vinal Elemen
Middle Schools Nms
High Schools Nhs
Read Less
Want to know what your home might be worth? Contact us for a FREE valuation!

Our team is ready to help you sell your home for the highest possible price ASAP
Bought with Liz McCarron Team • William Raveis R.E. & Home Services






