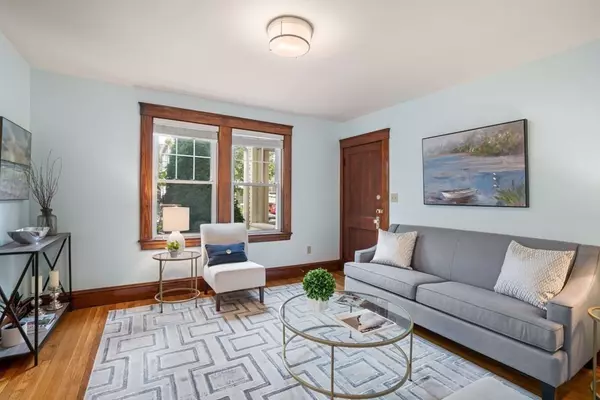$420,000
$420,000
For more information regarding the value of a property, please contact us for a free consultation.
233 Lowell Street #1 Waltham, MA 02453
1 Bed
1 Bath
1,036 SqFt
Key Details
Sold Price $420,000
Property Type Condo
Sub Type Condominium
Listing Status Sold
Purchase Type For Sale
Square Footage 1,036 sqft
Price per Sqft $405
MLS Listing ID 72901333
Sold Date 11/10/21
Bedrooms 1
Full Baths 1
HOA Fees $300/mo
HOA Y/N true
Year Built 1900
Annual Tax Amount $4,441
Tax Year 2021
Property Sub-Type Condominium
Property Description
OHs Cancelled. Offer accepted. This spacious and updated condo offers a multitude of conveniences, with vibrant Moody Street just minutes away. A flexible and open floor plan provides space for entertaining, relaxing and working from home. Ample size rooms and abundant natural light make this a delightful home. The dining room, with gorgeous French doors and a closet, could also be used as a home office or additional bedroom – whatever suits your needs. Enjoy an eat-in kitchen with granite counters, SS appliances & maple cabinets. Added conveniences include full-size in-unit laundry, mudroom, central air, separate coat and linen closets, additional basement storage and 2-car parking right out the back door. Beautiful hardwood floors & original woodwork throughout. Great proximity to public trans make this perfect for commuters. Nearby recreation includes the Charles River Path, boat launch, shops & an abundance of delicious restaurants. Everything you want, right at your fingertips!
Location
State MA
County Middlesex
Zoning Res - SC
Direction Moody Street to Derby Street, left onto Lowell Street - or off High Street.
Rooms
Primary Bedroom Level First
Dining Room Closet, Flooring - Wood, French Doors, Lighting - Overhead
Kitchen Flooring - Wood, Countertops - Stone/Granite/Solid, Recessed Lighting, Stainless Steel Appliances
Interior
Heating Forced Air, Oil
Cooling Central Air
Flooring Wood, Tile
Appliance Range, Dishwasher, Disposal, Refrigerator, Washer, Dryer, Gas Water Heater, Tank Water Heater, Utility Connections for Gas Range
Laundry First Floor, In Unit
Exterior
Community Features Public Transportation, Shopping, Walk/Jog Trails
Utilities Available for Gas Range
Roof Type Shingle
Total Parking Spaces 2
Garage No
Building
Story 1
Sewer Public Sewer
Water Public
Others
Pets Allowed Yes w/ Restrictions
Read Less
Want to know what your home might be worth? Contact us for a FREE valuation!

Our team is ready to help you sell your home for the highest possible price ASAP
Bought with Thomas McNamara • Keller Williams Realty




