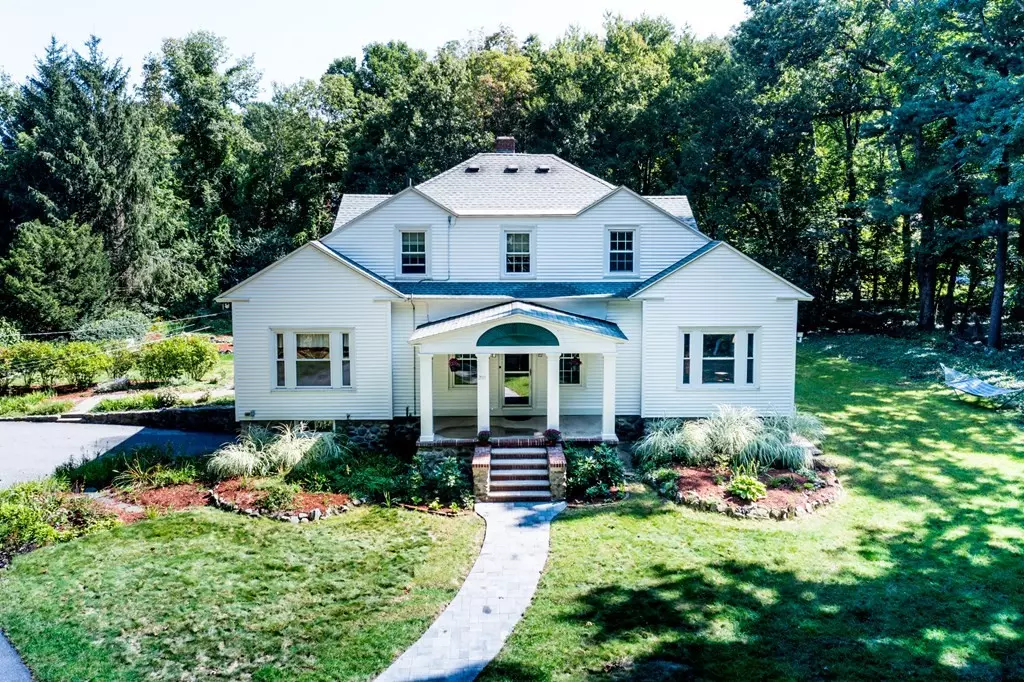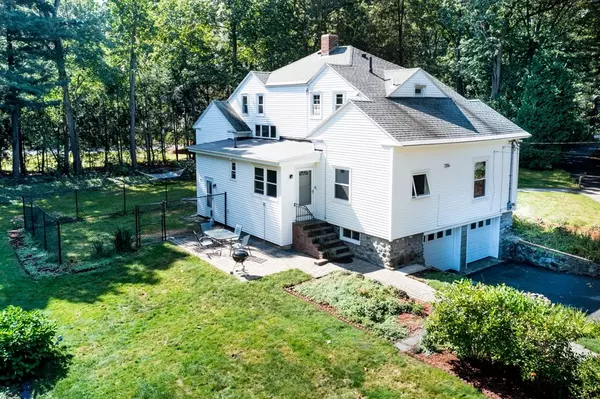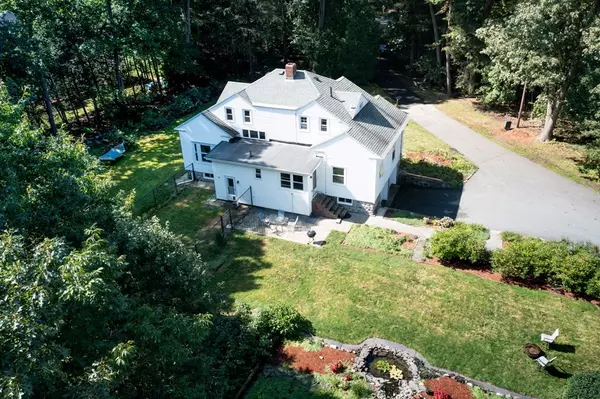$610,000
$619,000
1.5%For more information regarding the value of a property, please contact us for a free consultation.
209 Chickering Road North Andover, MA 01845
3 Beds
2 Baths
2,182 SqFt
Key Details
Sold Price $610,000
Property Type Single Family Home
Sub Type Single Family Residence
Listing Status Sold
Purchase Type For Sale
Square Footage 2,182 sqft
Price per Sqft $279
Subdivision Old Center
MLS Listing ID 72894550
Sold Date 11/15/21
Style Colonial
Bedrooms 3
Full Baths 2
Year Built 1920
Annual Tax Amount $6,315
Tax Year 2021
Lot Size 0.820 Acres
Acres 0.82
Property Description
FALL IN LOVE WITH THIS CLASSIC NEW ENGLANDER COLONIAL WITH DISTINCTIVE DETAILS THROUGHOUT. Step into the grand foyer opening to the front to back living room with expansive picture windows. There are Rumors of this house being a TEA HOUSE/SPEAK EASY during PROHIBITION. Plenty of room for all to celebrate the upcoming holidays in the 22 x 12 formal dining room adjacent to a kitchen designed for efficiency. A spacious 1st floor study could be a 4th bedroom. Note the 3 well proportioned bedroom upstairs with built-ins and a WIC. Features include the wood floors, decorative moldings, custom built-ins.1st floor laundry & more. BEAUTIFULLY SITED ON A PRIVATE .8 ACRE WOODED LOT WITH INCREDIBLE GARDENS & a WATERFALL CONVENIENT TO THE HISTORIC OLD CENTER, SCHOOLS, YOUTH CENTER, LIBRARY & COMMUTER ROUTES. DON'T MISS THIS ONE OF A KIND NEW ENGLANDER. .Note: newer windows, Roof 2010, new hot water tank and oil tank 2021,
Location
State MA
County Essex
Area Old Center
Zoning R3
Direction Abuts Cobblestone Crossing and opposite Kittredge Crossing.
Rooms
Basement Full, Interior Entry, Garage Access, Sump Pump, Concrete, Unfinished
Primary Bedroom Level Second
Dining Room Closet/Cabinets - Custom Built, Flooring - Hardwood, Open Floorplan
Kitchen Flooring - Vinyl
Interior
Interior Features Vestibule, Office, Foyer, Mud Room
Heating Steam, Oil
Cooling None
Flooring Wood, Tile, Vinyl, Flooring - Wood, Flooring - Vinyl
Appliance Range, Dishwasher, Microwave, Refrigerator, Freezer, Washer, Dryer, Tank Water Heater, Utility Connections for Electric Range, Utility Connections for Electric Dryer
Laundry Flooring - Stone/Ceramic Tile, Exterior Access, First Floor, Washer Hookup
Exterior
Exterior Feature Professional Landscaping, Garden, Stone Wall
Garage Spaces 2.0
Community Features Public Transportation, Shopping, Tennis Court(s), Park, Walk/Jog Trails, Stable(s), Golf, Medical Facility, Bike Path, Highway Access, House of Worship, Private School, Public School, T-Station, University
Utilities Available for Electric Range, for Electric Dryer, Washer Hookup, Generator Connection
Waterfront Description Beach Front, Lake/Pond, 1 to 2 Mile To Beach, Beach Ownership(Public)
Roof Type Shingle
Total Parking Spaces 6
Garage Yes
Building
Lot Description Wooded, Level
Foundation Concrete Perimeter, Stone
Sewer Public Sewer
Water Public
Schools
Elementary Schools Franklin
Middle Schools Nams
High Schools Nahs
Others
Senior Community false
Read Less
Want to know what your home might be worth? Contact us for a FREE valuation!

Our team is ready to help you sell your home for the highest possible price ASAP
Bought with Johan Lopez • Home Shop Properties, Inc.






