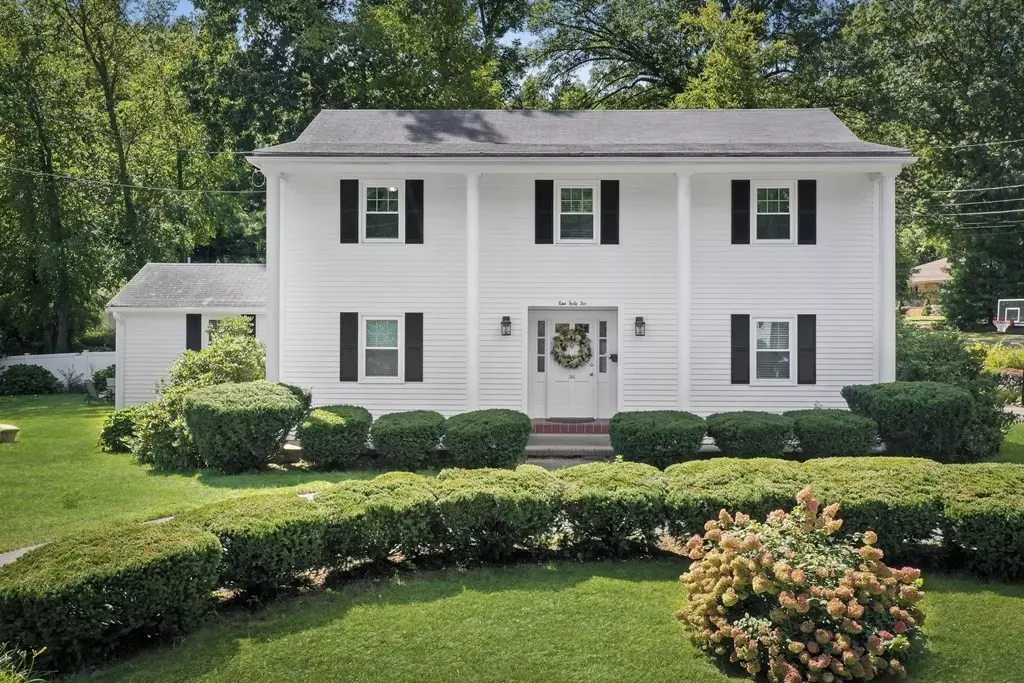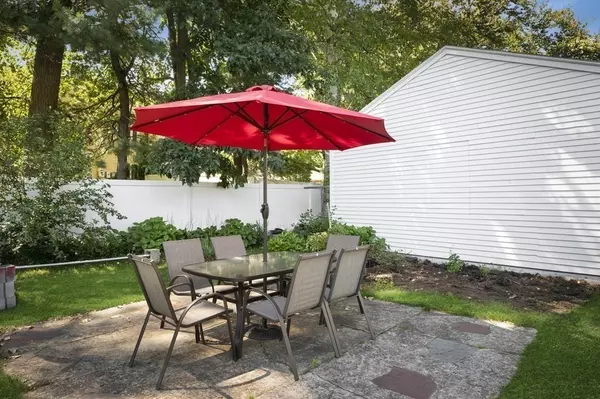$755,000
$795,900
5.1%For more information regarding the value of a property, please contact us for a free consultation.
246 Totten Pond Rd Waltham, MA 02451
3 Beds
2.5 Baths
1,998 SqFt
Key Details
Sold Price $755,000
Property Type Single Family Home
Sub Type Single Family Residence
Listing Status Sold
Purchase Type For Sale
Square Footage 1,998 sqft
Price per Sqft $377
MLS Listing ID 72892586
Sold Date 11/16/21
Style Colonial
Bedrooms 3
Full Baths 2
Half Baths 1
Year Built 1968
Annual Tax Amount $7,855
Tax Year 2021
Lot Size 0.380 Acres
Acres 0.38
Property Sub-Type Single Family Residence
Property Description
ICONIC WALTHAM Home 1st time offered for sale! CUSTOM BUILT by original homeowner, who often joked that it's a home built around closets, offers ABUNDANT STORAGE! IDEAL LOCATION next to the newly imagined 273-acre Prospect Hill Park due to open this fall + sited on awesome flat corner lot! Wonderfully cared for + maintained by the 2nd generation. Features include detached garage w/10' ceilings, kitchen with lots of counter prep + cabinet storage, OVERSIZED living room + 2nd floor bedrooms, eat-in kitchen with separate dining room, spacious foyer + den or office with front door access. Original kitchen + bathrooms present ideal opportunity to customize + make your own. Basement with 3/4 bath + 10' ceilings for future expansion, game room, au pair, in-law or combo! Spacious lot offers glorious entertainment areas! Quick access to 128/I95, 2, Mass Pike + Storrow Drive. Rare opportunity to make this your dream home! Open House Sat 10/2 1 - 2:30.
Location
State MA
County Middlesex
Zoning 1
Direction One block from Prospect Hill Park
Rooms
Basement Full, Interior Entry, Sump Pump, Concrete
Primary Bedroom Level Second
Dining Room Flooring - Laminate
Kitchen Flooring - Laminate
Interior
Interior Features Bathroom - Half, Bathroom - Full, Bathroom - 3/4, Den, Foyer, Bathroom
Heating Baseboard, Oil
Cooling Window Unit(s), Whole House Fan
Flooring Tile, Laminate, Hardwood, Flooring - Hardwood, Flooring - Stone/Ceramic Tile
Appliance Range, Microwave, Oil Water Heater, Tank Water Heaterless, Utility Connections for Electric Range, Utility Connections for Electric Oven, Utility Connections for Electric Dryer
Laundry Washer Hookup
Exterior
Exterior Feature Garden
Garage Spaces 2.0
Community Features Public Transportation, Shopping, Park, Walk/Jog Trails, Medical Facility, Bike Path, Conservation Area, Highway Access, House of Worship, Private School, Public School, T-Station, University
Utilities Available for Electric Range, for Electric Oven, for Electric Dryer, Washer Hookup
Roof Type Shingle
Total Parking Spaces 8
Garage Yes
Building
Lot Description Corner Lot, Level
Foundation Concrete Perimeter
Sewer Public Sewer
Water Public
Architectural Style Colonial
Schools
Elementary Schools Plympton
Middle Schools Kennedy
High Schools Whs
Read Less
Want to know what your home might be worth? Contact us for a FREE valuation!

Our team is ready to help you sell your home for the highest possible price ASAP
Bought with Sima Rotenberg • RE/MAX 360





