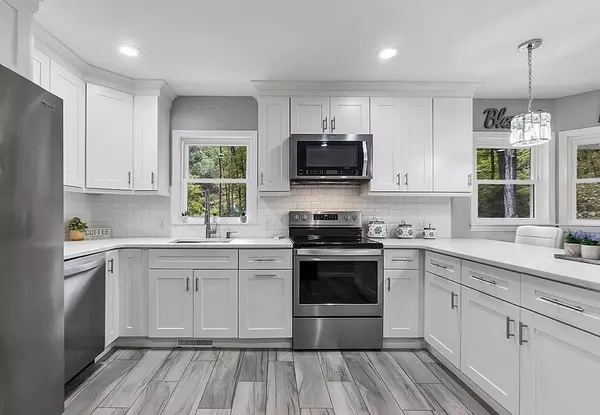$502,000
$439,900
14.1%For more information regarding the value of a property, please contact us for a free consultation.
811 Main St Bolton, MA 01740
3 Beds
1 Bath
1,104 SqFt
Key Details
Sold Price $502,000
Property Type Single Family Home
Sub Type Single Family Residence
Listing Status Sold
Purchase Type For Sale
Square Footage 1,104 sqft
Price per Sqft $454
MLS Listing ID 72905044
Sold Date 11/18/21
Style Ranch
Bedrooms 3
Full Baths 1
Year Built 1952
Annual Tax Amount $6,633
Tax Year 2021
Lot Size 2.900 Acres
Acres 2.9
Property Description
Incredible property set back off Main St. This updated contemporary ranch is set on an expansive manicured lot. The open concept home is highlighted with a sleek kitchen in stylish gray tones. Special features include shaker style soft close cabinets with a clean quartz countertop. The peninsula is the perfect place to entertain and communicate with guests while you prepare your feast. The open living room is the center of the home and is filled with natural light. Recessed lighting and wood floors accent the space. The updated bathroom is magazine ready. The master bedroom is located at the back of the home with natural views to relax. Enjoy this beautiful lot containing flower gardens as well as a vegetable garden for the serious gardener. Enjoy serenity and peace on the back patio complete with a firepit for those cool New England nights. A detached garage completes this spectacular property. A move in ready home awaits, call us today! Offers due Monday at 5 pm
Location
State MA
County Worcester
Zoning R1
Direction Set back off the road across from Trinity Church
Rooms
Basement Full, Interior Entry, Bulkhead, Unfinished
Primary Bedroom Level First
Kitchen Flooring - Stone/Ceramic Tile, Countertops - Stone/Granite/Solid, Cabinets - Upgraded, Open Floorplan, Paints & Finishes - Zero VOC, Recessed Lighting, Remodeled, Stainless Steel Appliances, Gas Stove, Peninsula, Lighting - Pendant
Interior
Heating Propane
Cooling Central Air
Flooring Wood, Tile
Appliance Microwave, ENERGY STAR Qualified Refrigerator, ENERGY STAR Qualified Dryer, ENERGY STAR Qualified Dishwasher, ENERGY STAR Qualified Washer, Range - ENERGY STAR, Propane Water Heater, Utility Connections for Gas Range
Laundry In Basement, Washer Hookup
Exterior
Garage Spaces 1.0
Community Features Walk/Jog Trails, Golf, Conservation Area
Utilities Available for Gas Range, Washer Hookup
Waterfront false
Roof Type Shingle
Total Parking Spaces 9
Garage Yes
Building
Lot Description Cleared, Level
Foundation Concrete Perimeter
Sewer Private Sewer
Water Private
Others
Senior Community false
Acceptable Financing Contract
Listing Terms Contract
Read Less
Want to know what your home might be worth? Contact us for a FREE valuation!

Our team is ready to help you sell your home for the highest possible price ASAP
Bought with Ian McGovern • Keller Williams Realty Boston Northwest






