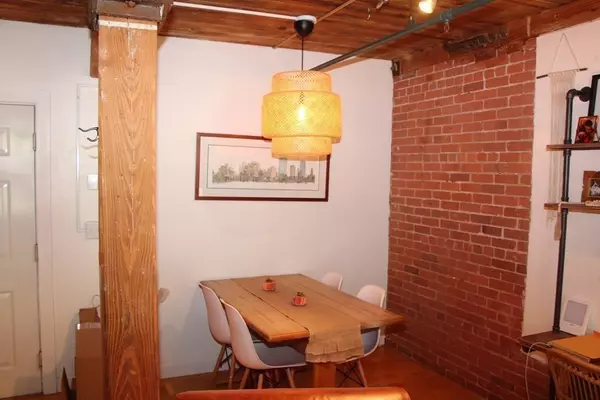$321,500
$330,000
2.6%For more information regarding the value of a property, please contact us for a free consultation.
14 Sanford St #7 Medway, MA 02053
2 Beds
2 Baths
1,002 SqFt
Key Details
Sold Price $321,500
Property Type Condo
Sub Type Condominium
Listing Status Sold
Purchase Type For Sale
Square Footage 1,002 sqft
Price per Sqft $320
MLS Listing ID 72897229
Sold Date 11/19/21
Bedrooms 2
Full Baths 2
HOA Fees $370/mo
HOA Y/N true
Year Built 1890
Annual Tax Amount $4,510
Tax Year 2021
Property Sub-Type Condominium
Property Description
Welcome to the historic Sanford Mill. Positioned on the ground floor, this 2 bedroom, 2 full bathroom, corner unit with central air is gorgeous. Enjoy the open floor plan with amazing wood beam ceilings, wood floors, and exposed brick on the interior of the living room, dining room, and kitchen. As you venture down the wood floor hallway, you'll find a bedroom, with wall-to-wall carpeting, and bathroom, with in-unit laundry, before finding the primary bedroom at the end of the unit. The primary bedroom hosts wall-to-wall carpeting, additional wood beam ceilings, more exposed brick on the interior, a walk-in closet, and another full bathroom. This unit is surrounded by the natural beauty of the Charles River, and has two deeded parking spaces in lower/main lot.
Location
State MA
County Norfolk
Zoning ARII
Direction Village St to Sanford St. Parking is in blue visitor parking spots.
Rooms
Primary Bedroom Level First
Dining Room Flooring - Wood
Kitchen Flooring - Wood
Interior
Interior Features Bathroom - Full, Bathroom
Heating Electric
Cooling Central Air
Flooring Wood, Tile, Carpet
Appliance Range, Dishwasher, Microwave, Refrigerator, Washer/Dryer, Tank Water Heater, Utility Connections for Electric Range
Laundry Electric Dryer Hookup, Washer Hookup, First Floor, In Unit
Exterior
Community Features Shopping, Park, Walk/Jog Trails, Golf, Medical Facility, Highway Access, House of Worship, Public School
Utilities Available for Electric Range, Washer Hookup
Total Parking Spaces 2
Garage No
Building
Story 1
Sewer Public Sewer
Water Public
Others
Pets Allowed Yes w/ Restrictions
Read Less
Want to know what your home might be worth? Contact us for a FREE valuation!

Our team is ready to help you sell your home for the highest possible price ASAP
Bought with Faina Shapiro • Berkshire Hathaway HomeServices Page Realty





