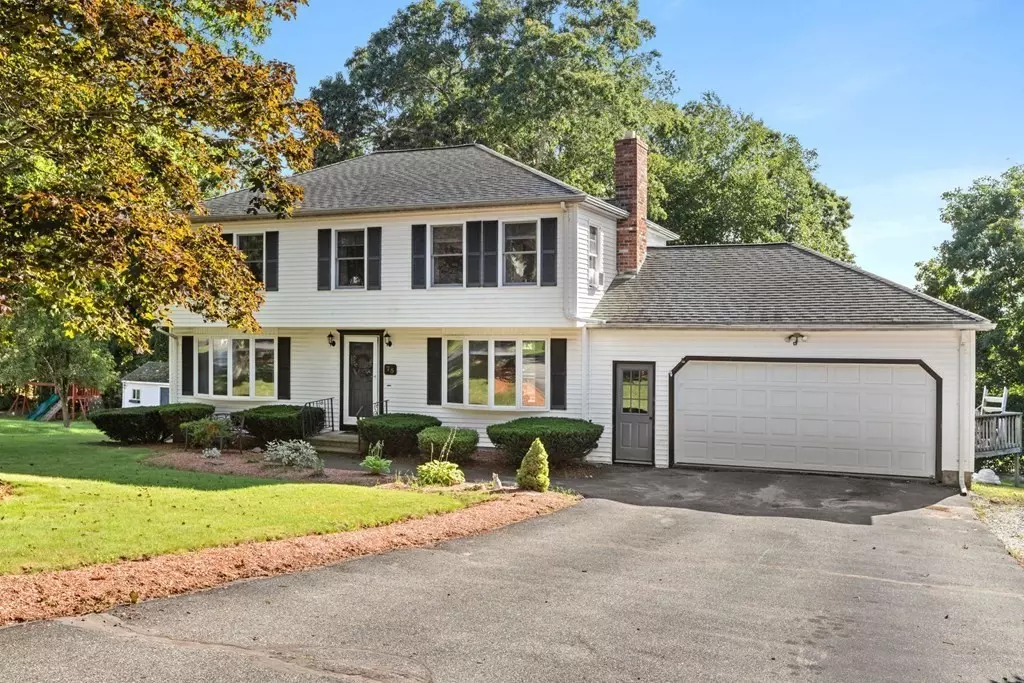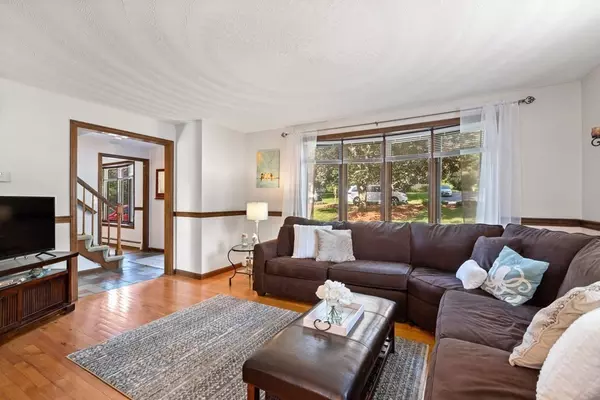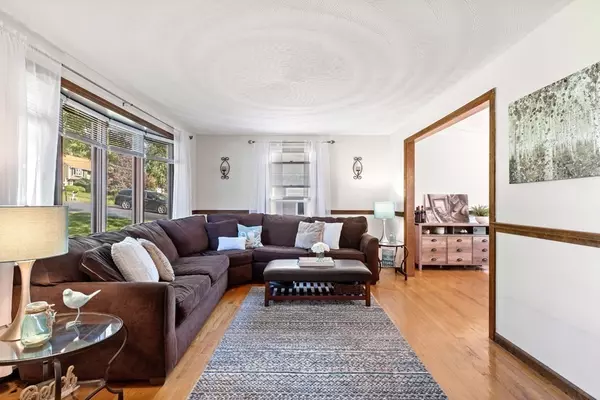$497,000
$496,500
0.1%For more information regarding the value of a property, please contact us for a free consultation.
75 Jones Road Hopedale, MA 01747
4 Beds
2.5 Baths
2,300 SqFt
Key Details
Sold Price $497,000
Property Type Single Family Home
Sub Type Single Family Residence
Listing Status Sold
Purchase Type For Sale
Square Footage 2,300 sqft
Price per Sqft $216
MLS Listing ID 72889209
Sold Date 11/19/21
Style Colonial
Bedrooms 4
Full Baths 2
Half Baths 1
HOA Y/N false
Year Built 1985
Annual Tax Amount $7,030
Tax Year 2021
Lot Size 0.340 Acres
Acres 0.34
Property Description
Welcome Home to this 4 bed, 2.5 bath Colonial w/Hip Roof located in a desirable Neighborhood Setting! Features sun filled living rm w/large bow window open to foyer & formal dining rm. Kitchen offers ample cabinetry adorned by stainless steel appliances, peninsula countertop, eat in area & slider leading to an oversized deck that overlooks a sparkling above ground pool. Family rm fireplace is fit w/wood burning insert for warm winter evenings & features a bow window for natural lighting. The Half Bath completes the main floor. Ascend to the spacious master bedroom w/ensuite bath & dual closets. 3 addt’l bedrooms & full bath complete the upper level. Addt’l Highlights: Large finished lower level w/walk out – currently used as dual office & exercise w/more rm to spare! Storage, utilities & laundry complete the unfinished side. Two car garage w/storage & side door. Best of both worlds location w/excellent neighborhood & convenient to Parks, Pond, Restaurants, Shops, Major Routes, etc.
Location
State MA
County Worcester
Zoning RA
Direction Freedom Street to Jones Road or Rt 140 to Freedom or Jones
Rooms
Family Room Wood / Coal / Pellet Stove, Flooring - Hardwood
Basement Full, Partially Finished, Walk-Out Access, Interior Entry
Primary Bedroom Level Second
Dining Room Flooring - Hardwood
Kitchen Flooring - Stone/Ceramic Tile, Dining Area, Deck - Exterior, Exterior Access, Slider, Stainless Steel Appliances, Peninsula
Interior
Interior Features Closet, Entry Hall, Play Room
Heating Baseboard, Oil
Cooling Window Unit(s), None
Flooring Tile, Vinyl, Carpet, Hardwood, Flooring - Stone/Ceramic Tile, Flooring - Wall to Wall Carpet
Fireplaces Number 1
Fireplaces Type Family Room
Appliance Range, Microwave, Refrigerator, Washer, Dryer, Oil Water Heater, Tank Water Heaterless, Utility Connections for Electric Range, Utility Connections for Electric Dryer
Laundry Electric Dryer Hookup, Washer Hookup, In Basement
Exterior
Exterior Feature Rain Gutters
Garage Spaces 2.0
Pool Above Ground
Community Features Shopping, Park, Golf, Medical Facility, Public School, Sidewalks
Utilities Available for Electric Range, for Electric Dryer, Washer Hookup
Waterfront false
Roof Type Shingle
Total Parking Spaces 4
Garage Yes
Private Pool true
Building
Foundation Concrete Perimeter
Sewer Public Sewer
Water Public
Schools
Elementary Schools Memorial Elem
Middle Schools Hopedale Jr Sr
High Schools Hopedale Jr Sr
Others
Senior Community false
Acceptable Financing Contract
Listing Terms Contract
Read Less
Want to know what your home might be worth? Contact us for a FREE valuation!

Our team is ready to help you sell your home for the highest possible price ASAP
Bought with Chris Whitten • Premeer Real Estate Inc.






