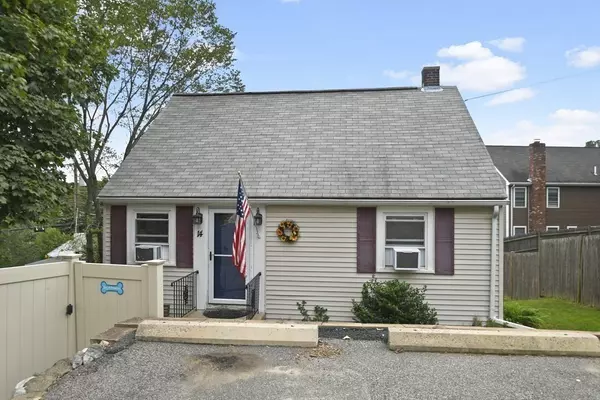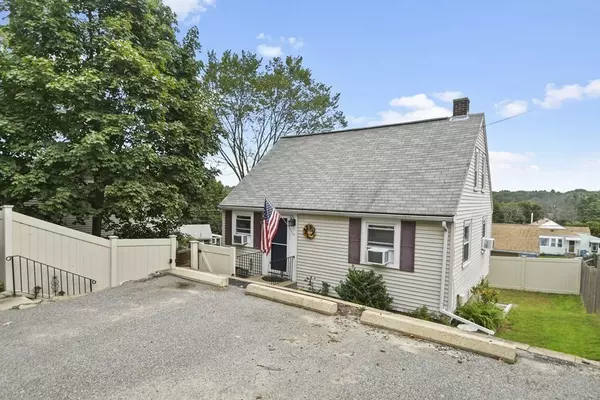$510,000
$480,000
6.3%For more information regarding the value of a property, please contact us for a free consultation.
14 Mount Walley Rd Waltham, MA 02451
3 Beds
1 Bath
972 SqFt
Key Details
Sold Price $510,000
Property Type Single Family Home
Sub Type Single Family Residence
Listing Status Sold
Purchase Type For Sale
Square Footage 972 sqft
Price per Sqft $524
MLS Listing ID 72901699
Sold Date 11/22/21
Style Cape
Bedrooms 3
Full Baths 1
Year Built 1955
Annual Tax Amount $4,775
Tax Year 2021
Lot Size 3,484 Sqft
Acres 0.08
Property Sub-Type Single Family Residence
Property Description
Great opportunity to own a well-maintained Cape in sought after Waltham! The inviting 3 bedroom home offers two levels of living in addition to a full walk out basement! The Main Level features a sunlit Living Room, Home Office, Primary Bedroom, and updated full Bathroom! The Eat-In Kitchen is complete with stainless steel appliances including a new Bosch refrigerator and generous cabinet space. From the Kitchen, gain easy access to a spacious rear deck, perfect for relaxing or entertaining! The Second floor offers two additional versatile bedrooms with hardwood floors, skylights and a large closet. Walk Out basement offers plenty of room for storage or bring your ideas to convert into additional living space. Enjoy the outside area, complete with a large fenced in yard, freshly stained deck and peaceful garden retreat. Conveniently located in the desirable MacArthur School District and close to public transportation, restaurants, shopping, easy highway access, and so much more!
Location
State MA
County Middlesex
Zoning 1
Direction College Farm Road to Mount Walley Road
Rooms
Basement Full, Walk-Out Access, Interior Entry, Concrete, Unfinished
Primary Bedroom Level First
Kitchen Flooring - Vinyl, Dining Area, Countertops - Stone/Granite/Solid, Deck - Exterior, Stainless Steel Appliances
Interior
Interior Features Office
Heating Baseboard, Hot Water, Oil
Cooling None
Flooring Tile, Vinyl, Hardwood, Wood Laminate, Flooring - Vinyl
Appliance Range, Dishwasher, Refrigerator, Washer, Dryer, Oil Water Heater, Tank Water Heaterless
Laundry Electric Dryer Hookup, Washer Hookup
Exterior
Exterior Feature Storage
Fence Fenced
Community Features Public Transportation, Shopping, Pool, Tennis Court(s), Park, Walk/Jog Trails, Golf, Medical Facility, Laundromat, Bike Path, Conservation Area, Highway Access, House of Worship, Private School, Public School, University
Roof Type Shingle
Total Parking Spaces 3
Garage No
Building
Lot Description Sloped
Foundation Block
Sewer Public Sewer
Water Public
Architectural Style Cape
Schools
Middle Schools Waltham
High Schools Waltham
Read Less
Want to know what your home might be worth? Contact us for a FREE valuation!

Our team is ready to help you sell your home for the highest possible price ASAP
Bought with Nicolette Mascari • Compass





