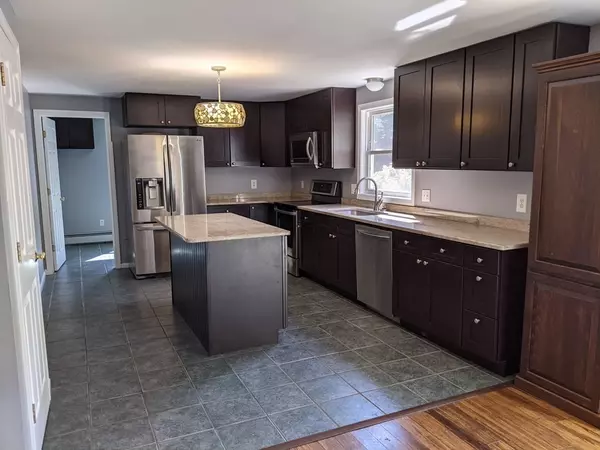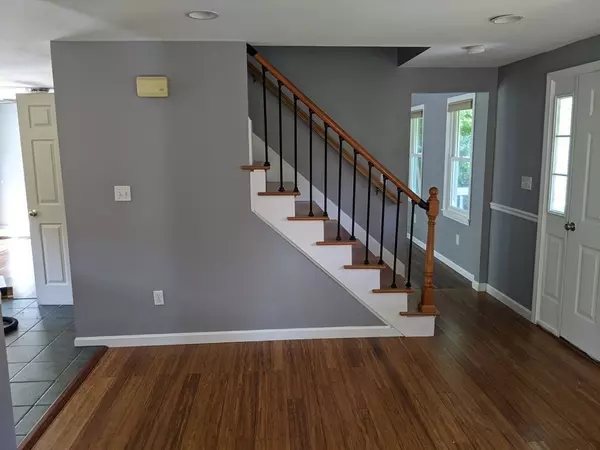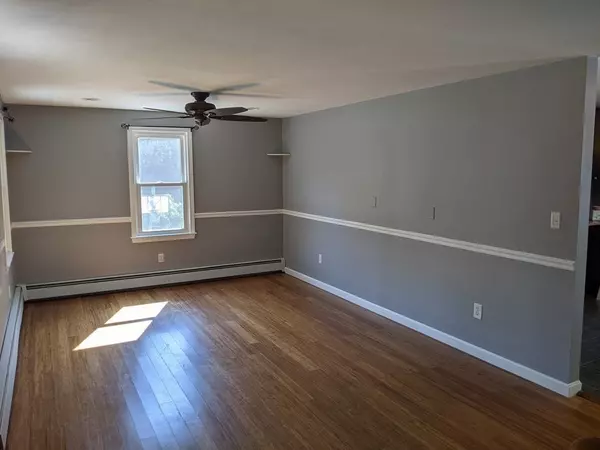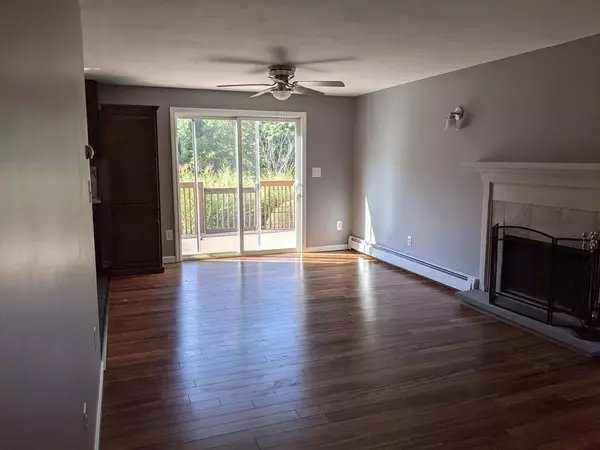$502,500
$440,000
14.2%For more information regarding the value of a property, please contact us for a free consultation.
54 Blood Road Townsend, MA 01469
4 Beds
2.5 Baths
1,764 SqFt
Key Details
Sold Price $502,500
Property Type Single Family Home
Sub Type Single Family Residence
Listing Status Sold
Purchase Type For Sale
Square Footage 1,764 sqft
Price per Sqft $284
MLS Listing ID 72895088
Sold Date 11/22/21
Style Colonial
Bedrooms 4
Full Baths 2
Half Baths 1
HOA Y/N false
Year Built 1995
Annual Tax Amount $6,421
Tax Year 2021
Lot Size 2.220 Acres
Acres 2.22
Property Sub-Type Single Family Residence
Property Description
4 bedroom Colonial on the end of paved road. Quiet area. Close to RT13. Over 2 acres, landscaped and wooded. Nice backyard features including a large deck and patio with fire pit. Enjoy the deck in the morning or toast marshmallows at night! Kitchen features granite counter tops and island. Large first floor bath has laundry and storage. Roof just done a year ago. Two car garage under the house. Extra-large shed features overhead door and double entrance door. Offers due by 9/23/21 @ 5pm
Location
State MA
County Middlesex
Zoning RB2
Direction rte13 to Woodland Dr or Worcester Rd to Blood Road Or use gps / google maps
Rooms
Basement Full, Walk-Out Access, Garage Access, Concrete
Primary Bedroom Level Second
Dining Room Flooring - Wood
Kitchen Flooring - Stone/Ceramic Tile
Interior
Heating Baseboard, Oil, Wood
Cooling None
Flooring Wood, Tile, Carpet
Fireplaces Number 1
Appliance Range, Dishwasher, Refrigerator, Washer, Dryer, Water Treatment, Oil Water Heater, Utility Connections for Electric Range, Utility Connections for Electric Oven, Utility Connections for Electric Dryer
Laundry Washer Hookup
Exterior
Exterior Feature Rain Gutters, Storage
Garage Spaces 2.0
Community Features Shopping, Walk/Jog Trails, Stable(s), Public School
Utilities Available for Electric Range, for Electric Oven, for Electric Dryer, Washer Hookup
Waterfront Description Stream
Roof Type Shingle
Total Parking Spaces 7
Garage Yes
Building
Lot Description Wooded, Level
Foundation Concrete Perimeter
Sewer Private Sewer
Water Private
Architectural Style Colonial
Others
Acceptable Financing Contract
Listing Terms Contract
Read Less
Want to know what your home might be worth? Contact us for a FREE valuation!

Our team is ready to help you sell your home for the highest possible price ASAP
Bought with Cheryl Flynn • Metro West Country Homes, LLC






