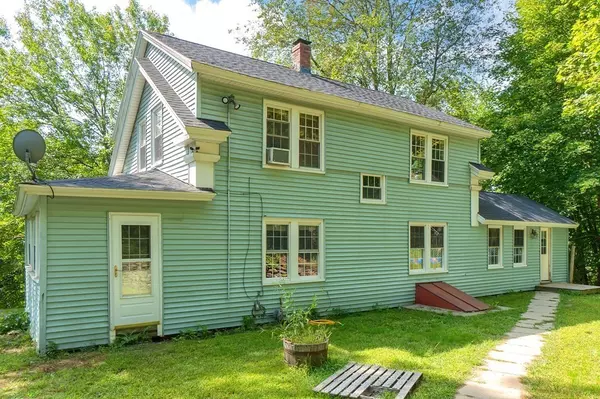$260,000
$259,900
For more information regarding the value of a property, please contact us for a free consultation.
8 Main St Leicester, MA 01611
4 Beds
1 Bath
1,600 SqFt
Key Details
Sold Price $260,000
Property Type Single Family Home
Sub Type Single Family Residence
Listing Status Sold
Purchase Type For Sale
Square Footage 1,600 sqft
Price per Sqft $162
MLS Listing ID 72898528
Sold Date 11/24/21
Style Colonial
Bedrooms 4
Full Baths 1
Year Built 1900
Annual Tax Amount $3,247
Tax Year 2021
Lot Size 9,147 Sqft
Acres 0.21
Property Description
An amazing home to call your own! It has been well maintained by previous owner for many years. Recent updates include roof, water heater and flooring. Its spacious open layout allows you to easily glide from one room to the next. This home features 4 cozy bedrooms, a fun bonus room great for a potential office space or play area, first floor laundry room and so much more. The big working kitchen with oak cabinets connects to formal dining area, perfect for any gathering. Vintage vibe. Seller to tie into public sewer. Set up off the road for the ultimate privacy. This home is ready for you to move in! Call today!
Location
State MA
County Worcester
Area Cherry Valley
Zoning B
Direction See firm remarks.
Rooms
Basement Full, Sump Pump
Primary Bedroom Level Second
Dining Room Flooring - Laminate, Lighting - Overhead
Kitchen Flooring - Laminate, Lighting - Overhead
Interior
Interior Features Bonus Room
Heating Steam, Oil
Cooling None
Flooring Wood, Tile, Laminate, Flooring - Laminate
Appliance Range, Dishwasher, Refrigerator, Oil Water Heater, Utility Connections for Electric Range
Laundry Flooring - Laminate, Main Level, Electric Dryer Hookup, Remodeled, Washer Hookup, Lighting - Overhead, First Floor
Exterior
Exterior Feature Storage, Stone Wall
Community Features Public Transportation, Shopping, Golf, Medical Facility, Conservation Area
Utilities Available for Electric Range, Washer Hookup
Waterfront false
Roof Type Shingle
Parking Type Off Street, Unpaved
Total Parking Spaces 3
Garage No
Building
Lot Description Gentle Sloping
Foundation Stone
Sewer Public Sewer, Private Sewer
Water Public
Schools
Elementary Schools L. Primary
Middle Schools L. Middle
High Schools L. High
Others
Acceptable Financing Contract
Listing Terms Contract
Read Less
Want to know what your home might be worth? Contact us for a FREE valuation!

Our team is ready to help you sell your home for the highest possible price ASAP
Bought with Belmira Mendes • Weichert REALTORS®, Hope & Associates






