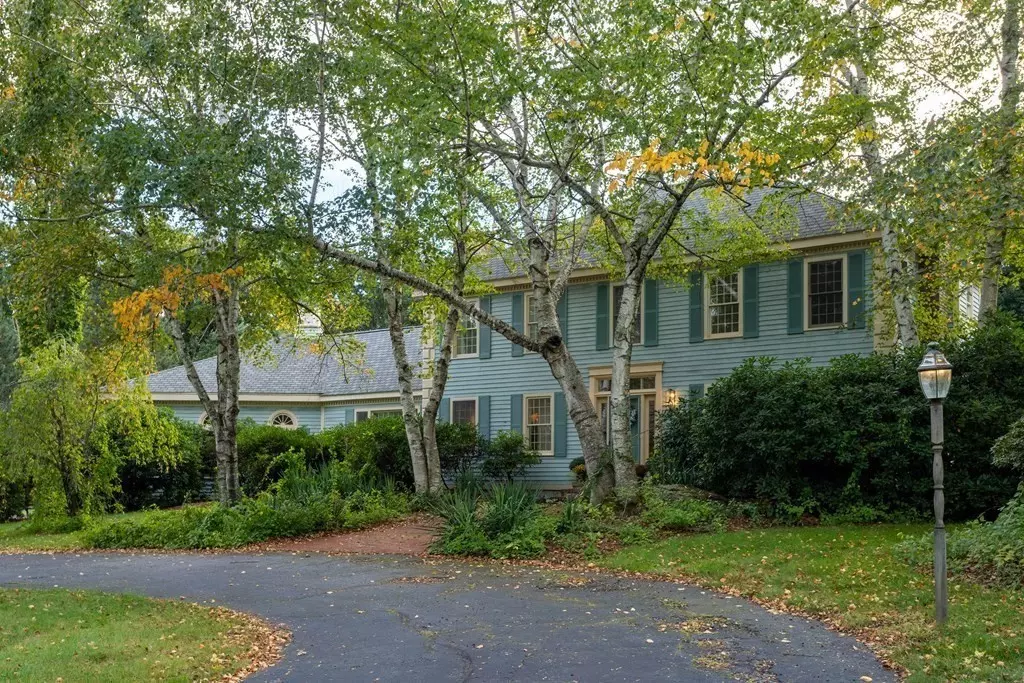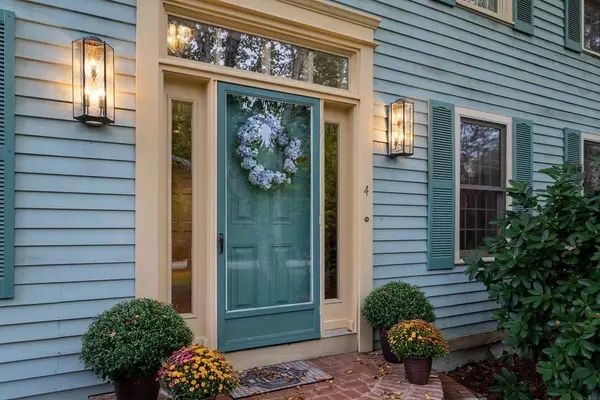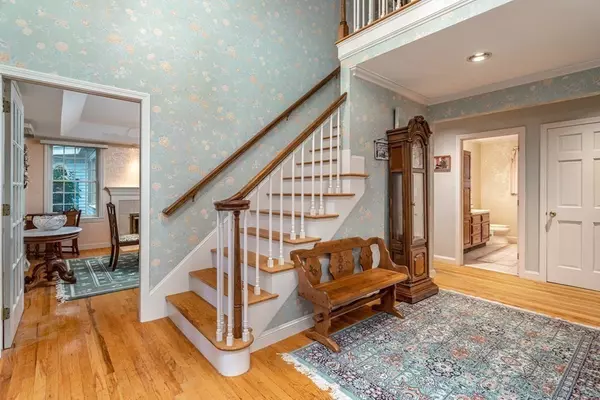$700,000
$699,000
0.1%For more information regarding the value of a property, please contact us for a free consultation.
4 Marsh Hawk Way West Boylston, MA 01583
4 Beds
2.5 Baths
3,100 SqFt
Key Details
Sold Price $700,000
Property Type Single Family Home
Sub Type Single Family Residence
Listing Status Sold
Purchase Type For Sale
Square Footage 3,100 sqft
Price per Sqft $225
MLS Listing ID 72903101
Sold Date 11/19/21
Style Colonial
Bedrooms 4
Full Baths 2
Half Baths 1
HOA Y/N true
Year Built 1984
Annual Tax Amount $9,634
Tax Year 2021
Lot Size 1.670 Acres
Acres 1.67
Property Sub-Type Single Family Residence
Property Description
RARE OPPORTUNITY, desirable neighborhood, close to the park & schools, ENVELOPE HOUSE, lots of space for the entire clan. True HEATED SUNROOM, large FR off the eat in kitchen, 2012 roof (Integrity roof system with winter guard, diamond deck underlayment & ridge vents), natural gas cooking, stainless dishwasher and beautiful cherry cabinets, FR has a wet bar and all BR's are large with hardwood flooring. The master BR will meet all your expectations including the master bath with jacuzzi and let's not forget the other full bath for the family which also has a jacuzzi tub. Central vacuum & a large foyer set to impress your guests. Turn around driveway & THREE CAR GARAGE, TOWN WATER & SEWER & just waiting for your finishing touches. This home has been lovingly lived in for 28 years by this family & it's now time to turn it over to the next loving family. Don't wait, this is the one!, SEWER BETTERMENT PAID IN FULL, please email all offers
Location
State MA
County Worcester
Zoning Residental
Direction GPS
Rooms
Family Room Ceiling Fan(s), Flooring - Hardwood, Window(s) - Picture, Wet Bar, Cable Hookup, Open Floorplan
Basement Full, Interior Entry, Concrete, Unfinished
Primary Bedroom Level Second
Dining Room Flooring - Hardwood
Kitchen Flooring - Stone/Ceramic Tile, Window(s) - Bay/Bow/Box, Kitchen Island, Gas Stove, Peninsula
Interior
Interior Features Home Office, Sun Room, Mud Room, Central Vacuum
Heating Forced Air, Natural Gas
Cooling Central Air
Flooring Tile, Hardwood, Flooring - Hardwood, Flooring - Stone/Ceramic Tile
Fireplaces Number 5
Fireplaces Type Dining Room, Family Room, Living Room, Master Bedroom
Appliance Oven, Dishwasher, Trash Compactor, Microwave, Countertop Range, Refrigerator, Washer, Dryer, Vacuum System, Gas Water Heater, Tank Water Heater, Plumbed For Ice Maker, Utility Connections for Gas Range, Utility Connections for Gas Oven, Utility Connections for Gas Dryer
Laundry First Floor, Washer Hookup
Exterior
Exterior Feature Storage, Sprinkler System
Garage Spaces 3.0
Community Features Public Transportation, Shopping, Pool, Tennis Court(s), Park, Walk/Jog Trails, Stable(s), Golf, Medical Facility, Conservation Area, Highway Access, House of Worship, Private School, Public School, University
Utilities Available for Gas Range, for Gas Oven, for Gas Dryer, Washer Hookup, Icemaker Connection
Roof Type Shingle
Total Parking Spaces 8
Garage Yes
Building
Lot Description Cleared, Level
Foundation Concrete Perimeter
Sewer Public Sewer
Water Public
Architectural Style Colonial
Schools
Elementary Schools Major Edwards
Middle Schools Major Edwards
High Schools Wboy Jr/Sr Hs
Read Less
Want to know what your home might be worth? Contact us for a FREE valuation!

Our team is ready to help you sell your home for the highest possible price ASAP
Bought with Siobhan Costello Weber • Castinetti Realty Group






