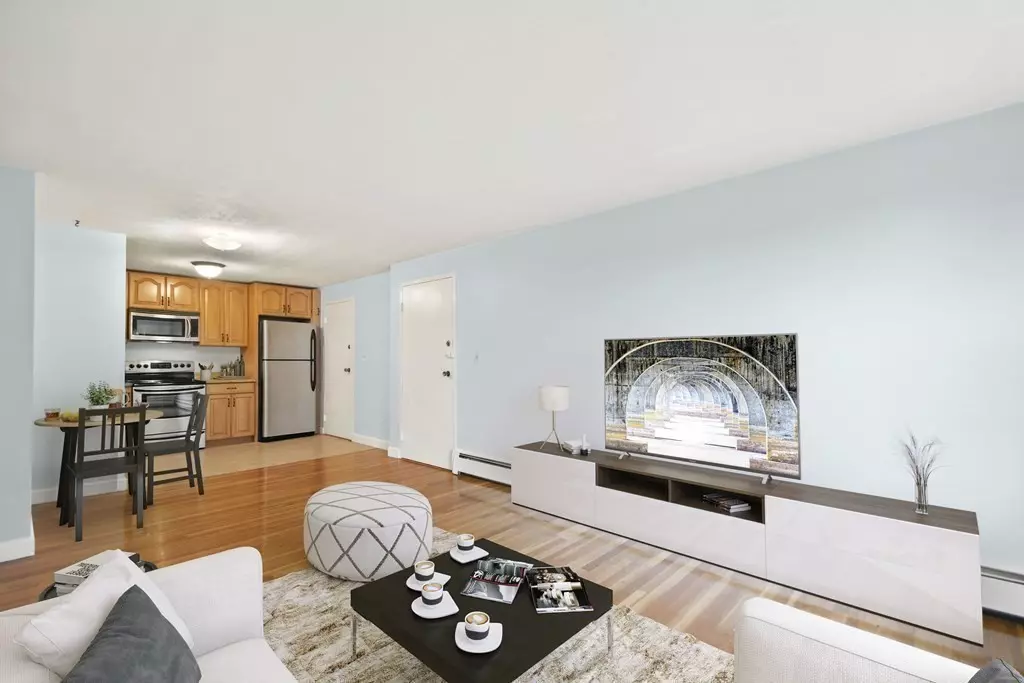$360,000
$365,000
1.4%For more information regarding the value of a property, please contact us for a free consultation.
1105 Lexington St. #10-8 Waltham, MA 02452
2 Beds
1 Bath
733 SqFt
Key Details
Sold Price $360,000
Property Type Condo
Sub Type Condominium
Listing Status Sold
Purchase Type For Sale
Square Footage 733 sqft
Price per Sqft $491
MLS Listing ID 72902266
Sold Date 11/22/21
Bedrooms 2
Full Baths 1
HOA Fees $463/mo
HOA Y/N true
Year Built 1970
Annual Tax Amount $1,125
Tax Year 2021
Property Sub-Type Condominium
Property Description
Sought after North Waltham location at Glenmeadow Condominiums on the Lexington line. Well cared for corner top floor 2 bed with open floor plan. Updated tiled eat in kitchen with granite counter tops & generous living room with beautiful hardwood floors throughout. Two spacious bedrooms with ample closet space. Heat, hot, water/sewer, snow removal & pool access included in condo fee. 2 deeded parking spaces (#54 & #68 behind building) & guest parking (additional parking available $25/mo.). Quick access to shops & restaurants, minutes to major highways, route 2, 95, 90, conservation land & hiking areas, & Bentley & Brandeis. Common laundry room and additional private 4x8 storage space in basement. This unit is move in ready, don't miss this great opportunity to Stop renting and own your own! The unit has been Virtually Staged. All visitors must adhere to CDC & State Guidelines including wearing of masks.
Location
State MA
County Middlesex
Zoning RES
Direction Use GPS
Rooms
Primary Bedroom Level Third
Kitchen Flooring - Stone/Ceramic Tile, Countertops - Stone/Granite/Solid
Interior
Heating Baseboard, Natural Gas
Cooling Wall Unit(s)
Flooring Wood
Appliance Range, Dishwasher, Disposal, Refrigerator, Utility Connections for Electric Range
Laundry In Basement, Common Area
Exterior
Pool Association, In Ground
Community Features Public Transportation, Shopping, Pool, Tennis Court(s), Park, Walk/Jog Trails, Conservation Area, Highway Access, House of Worship
Utilities Available for Electric Range
Roof Type Shingle
Total Parking Spaces 2
Garage No
Building
Story 1
Sewer Public Sewer
Water Public
Others
Pets Allowed Yes
Read Less
Want to know what your home might be worth? Contact us for a FREE valuation!

Our team is ready to help you sell your home for the highest possible price ASAP
Bought with Ari Koufos • Realty Executives





