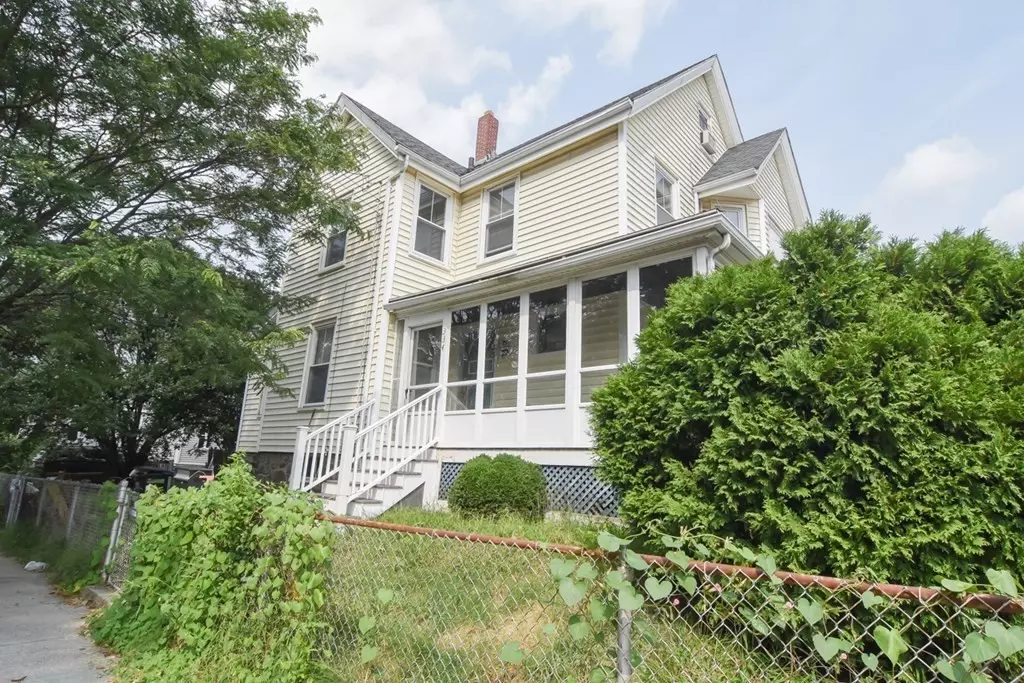$500,000
$425,000
17.6%For more information regarding the value of a property, please contact us for a free consultation.
334 Crescent St Waltham, MA 02451
3 Beds
2 Baths
1,272 SqFt
Key Details
Sold Price $500,000
Property Type Single Family Home
Sub Type Single Family Residence
Listing Status Sold
Purchase Type For Sale
Square Footage 1,272 sqft
Price per Sqft $393
MLS Listing ID 72896305
Sold Date 11/30/21
Style Colonial
Bedrooms 3
Full Baths 2
HOA Y/N false
Year Built 1900
Annual Tax Amount $5,275
Tax Year 2021
Lot Size 4,356 Sqft
Acres 0.1
Property Sub-Type Single Family Residence
Property Description
Opportunity to build sweat equity! This 3 Bedroom colonial is conveniently located on the Waltham/Newton line. A nice lay out with spacious rooms is what makes this property attractive. Kitchen, 3/4 bathroom, living room and dining room on the first floor. There are hardwood floors under wall to wall carpeting, although the condition is not known. Second floor has 3 nice size bedrooms as well as a bathroom. Bonus walkup attic for easy storage space. House also has a 3-season front porch as well as a deck off the back door. Corner lot allows a lot of natural sunlight into the home. Landscaping awaits your creative ideas and lot allows for 4 car parking. Property is a short distance to Moody Street where there are many restaurants, and retail stores. Short distance to the North Station train as well as other forms of public transportation. Close to Charles River Kayak Launching area.
Location
State MA
County Middlesex
Zoning Res B
Direction Crescent off Moody
Rooms
Basement Full, Walk-Out Access
Primary Bedroom Level Second
Dining Room Flooring - Wall to Wall Carpet
Kitchen Flooring - Laminate, Gas Stove
Interior
Interior Features Internet Available - Unknown
Heating Forced Air, Oil
Cooling None
Flooring Hardwood
Appliance Range, Refrigerator, Oil Water Heater, Utility Connections for Gas Range
Exterior
Community Features Public Transportation, Shopping, Park, Walk/Jog Trails, Medical Facility
Utilities Available for Gas Range
Roof Type Shingle
Total Parking Spaces 4
Garage No
Building
Lot Description Corner Lot
Foundation Stone, Brick/Mortar
Sewer Public Sewer
Water Public
Architectural Style Colonial
Schools
Elementary Schools Whittemore
Middle Schools Mcdevitt
High Schools Waltham High
Read Less
Want to know what your home might be worth? Contact us for a FREE valuation!

Our team is ready to help you sell your home for the highest possible price ASAP
Bought with Brian J. Fitzpatrick • Coldwell Banker Realty - Waltham





