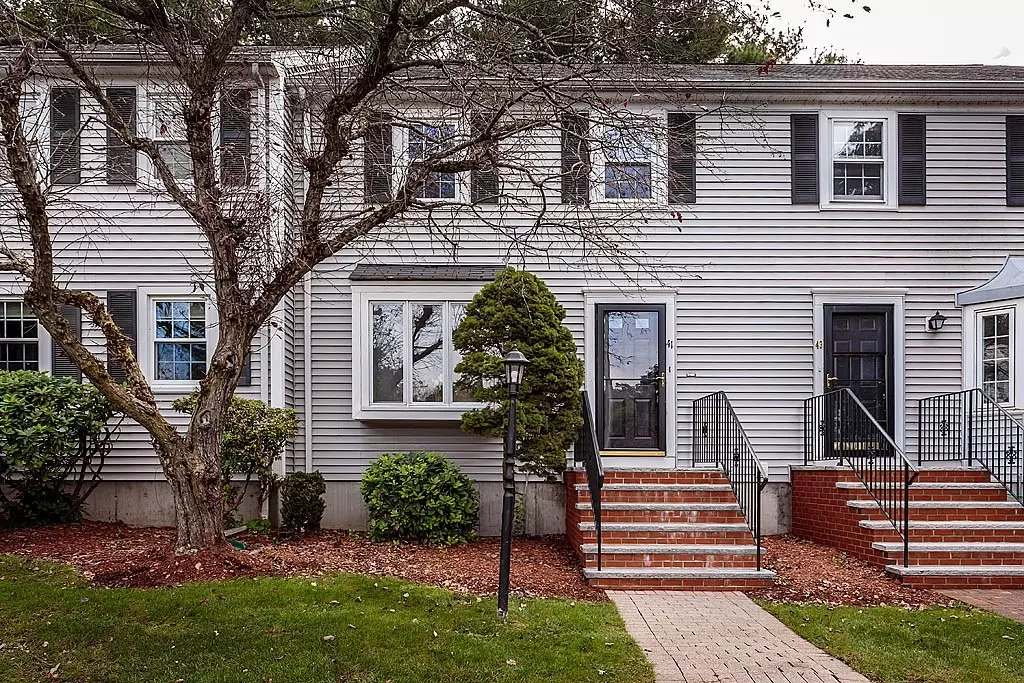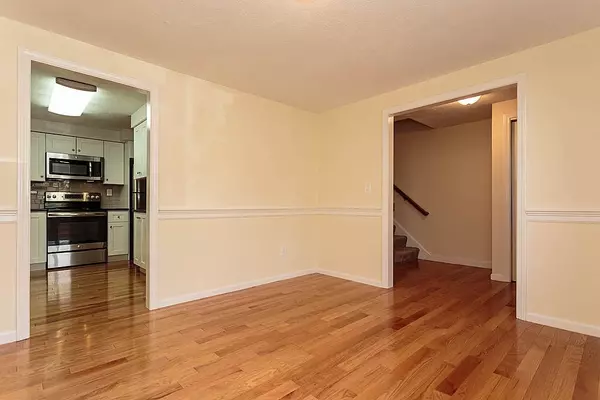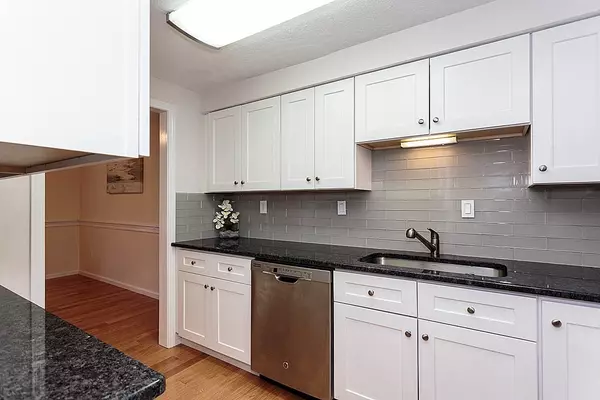$550,000
$549,000
0.2%For more information regarding the value of a property, please contact us for a free consultation.
41 Casey Circle #41 Waltham, MA 02451
3 Beds
2.5 Baths
2,059 SqFt
Key Details
Sold Price $550,000
Property Type Condo
Sub Type Condominium
Listing Status Sold
Purchase Type For Sale
Square Footage 2,059 sqft
Price per Sqft $267
MLS Listing ID 72898550
Sold Date 11/30/21
Bedrooms 3
Full Baths 2
Half Baths 1
HOA Fees $424/mo
HOA Y/N true
Year Built 1983
Annual Tax Amount $5,663
Tax Year 2021
Property Sub-Type Condominium
Property Description
Perfectly situated in the private Stoneridge estates in Waltham, this 3 bed 2.5 bath townhouse offers the ideal combination of location, privacy and quality of living. The fabulous gourmet's kitchen features updated cabinets, stainless steel appliances, granite counters. The large living room boasts gleaming hardwood floors, and a slider to the private deck, a great place to enjoy the summer. The second floor features two master suites with separate updated baths. The bonus 3rd floor with beautiful skylights could be used as a third bedroom / family room. The finished lower level with a wonderful wet bar offers many uses such as a family room or entertainment center. Four gracious levels of living, central AC, in unit laundry, deeded parking with plenty of visitor's parking, in-ground pool, walk to Pizzi Farms, MacArthur School, quick access to I-95 and Rte 2, and much more! Open house Sat & Sun(25/26) 12-2pm. All offers due by Monday, 27th @ 4pm. Seller will review offers as received
Location
State MA
County Middlesex
Zoning Res
Direction Lincoln Street to Casey Circle.
Rooms
Family Room Walk-In Closet(s), Flooring - Wall to Wall Carpet, Wet Bar, Recessed Lighting
Primary Bedroom Level Second
Dining Room Flooring - Hardwood, Window(s) - Bay/Bow/Box
Kitchen Flooring - Hardwood, Countertops - Stone/Granite/Solid, Cabinets - Upgraded
Interior
Heating Forced Air, Heat Pump, Individual, Unit Control
Cooling Central Air, Individual, Unit Control
Flooring Tile, Carpet, Hardwood
Appliance Range, Dishwasher, Disposal, Microwave, Electric Water Heater, Tank Water Heater, Utility Connections for Electric Range, Utility Connections for Electric Oven, Utility Connections for Electric Dryer
Laundry Electric Dryer Hookup, Washer Hookup, In Basement, In Unit
Exterior
Fence Security
Pool Association, In Ground
Community Features Public Transportation, Shopping, Pool, Park, Walk/Jog Trails, Medical Facility, Highway Access, Public School, University
Utilities Available for Electric Range, for Electric Oven, for Electric Dryer, Washer Hookup
Roof Type Shingle
Total Parking Spaces 1
Garage No
Building
Story 4
Sewer Public Sewer
Water Public
Schools
High Schools Waltham High
Others
Senior Community false
Acceptable Financing Contract
Listing Terms Contract
Read Less
Want to know what your home might be worth? Contact us for a FREE valuation!

Our team is ready to help you sell your home for the highest possible price ASAP
Bought with Ning Sun & Wenny Fu Team • Phoenix Real Estate





