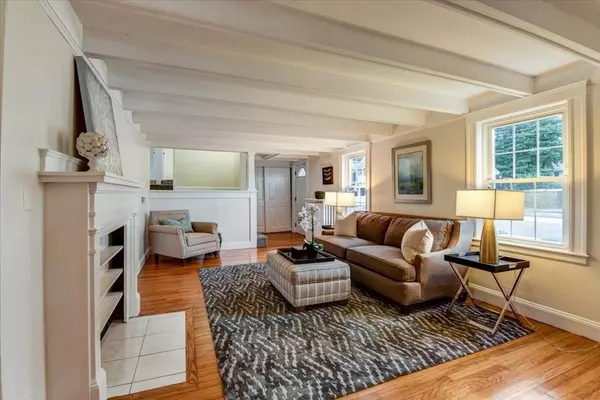$625,000
$649,000
3.7%For more information regarding the value of a property, please contact us for a free consultation.
74 Boynton St Waltham, MA 02451
4 Beds
2 Baths
1,764 SqFt
Key Details
Sold Price $625,000
Property Type Single Family Home
Sub Type Single Family Residence
Listing Status Sold
Purchase Type For Sale
Square Footage 1,764 sqft
Price per Sqft $354
MLS Listing ID 72903063
Sold Date 11/30/21
Style Colonial
Bedrooms 4
Full Baths 2
HOA Y/N false
Year Built 1925
Annual Tax Amount $6,766
Tax Year 2021
Lot Size 6,534 Sqft
Acres 0.15
Property Sub-Type Single Family Residence
Property Description
This perfectly situated four bedroom home is a stone's throw from Nipper Maher Park, and just a few minutes' drive to I95. On a corner lot, in a quiet neighborhood, this home has it all! Enter the freshly painted interior to a spacious living room with newly refinished hardwoods, and an abundance of natural light. Large eat-in kitchen is around the corner w/ gas cooking, newer stainless steel fridge, modern appliances, and a slider to the back deck and yard. Upstairs on level 2, are two carpeted bedrooms and a full bath. Level 3 has another 2 bedrooms and full bath #2. The master also contains its own separate office space with skylight, up another set of stairs. A great bonus space for work, craft, gym, or play. Laundry area is on main level. Backyard is fully fenced with a gate on driveway side. Roof, siding, and fence are 2015. Boiler is 2010. Come and experience this one of a kind home!
Location
State MA
County Middlesex
Zoning 1
Direction Weston St To Vernon St to Boynton St.
Rooms
Basement Partial, Interior Entry, Sump Pump, Concrete, Unfinished
Primary Bedroom Level Second
Dining Room Flooring - Stone/Ceramic Tile, Deck - Exterior, Exterior Access, Recessed Lighting, Slider
Kitchen Closet, Flooring - Stone/Ceramic Tile, Deck - Exterior, Exterior Access, Recessed Lighting, Slider, Stainless Steel Appliances
Interior
Interior Features Ceiling Fan(s), Lighting - Overhead, Office
Heating Steam, Natural Gas
Cooling None
Flooring Tile, Carpet, Hardwood, Flooring - Wall to Wall Carpet
Appliance Disposal, Freezer, Washer, Dryer, ENERGY STAR Qualified Refrigerator, ENERGY STAR Qualified Dishwasher, Range - ENERGY STAR, Gas Water Heater, Utility Connections for Gas Range, Utility Connections for Gas Oven
Laundry Second Floor
Exterior
Exterior Feature Storage, Garden
Garage Spaces 1.0
Fence Fenced/Enclosed, Fenced
Community Features Public Transportation, Shopping, Pool, Tennis Court(s), Park, Walk/Jog Trails, Bike Path, Conservation Area, Highway Access, House of Worship, Public School, University
Utilities Available for Gas Range, for Gas Oven
Roof Type Shingle
Total Parking Spaces 4
Garage Yes
Building
Lot Description Corner Lot, Level
Foundation Concrete Perimeter
Sewer Public Sewer
Water Public
Architectural Style Colonial
Schools
Elementary Schools Stanley
Middle Schools Mcdevitt
High Schools Waltham Senior
Read Less
Want to know what your home might be worth? Contact us for a FREE valuation!

Our team is ready to help you sell your home for the highest possible price ASAP
Bought with Dariusz Zywina • Red Spade Realty LLC




