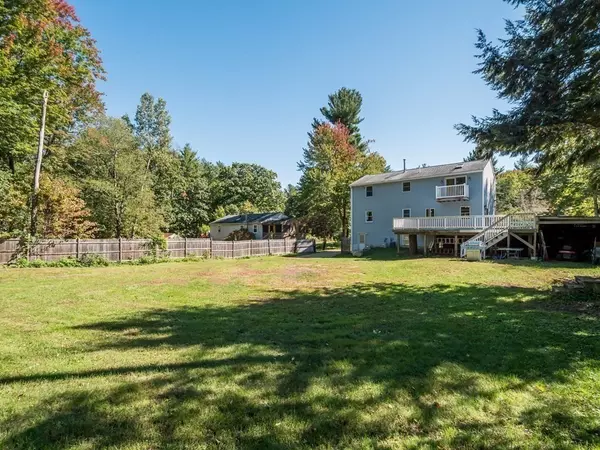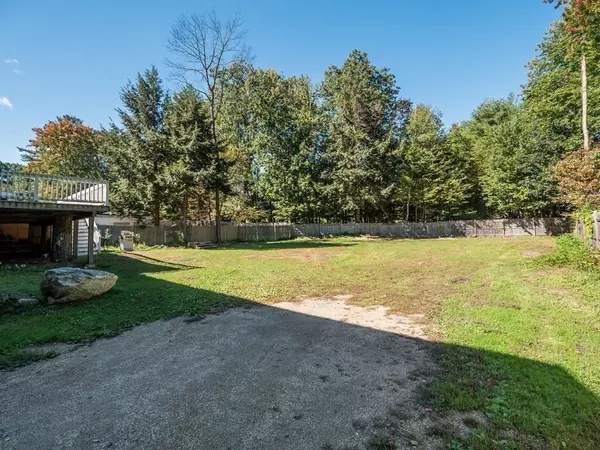$440,000
$450,000
2.2%For more information regarding the value of a property, please contact us for a free consultation.
10 Tamarack Ln Townsend, MA 01469
5 Beds
2 Baths
2,605 SqFt
Key Details
Sold Price $440,000
Property Type Single Family Home
Sub Type Single Family Residence
Listing Status Sold
Purchase Type For Sale
Square Footage 2,605 sqft
Price per Sqft $168
MLS Listing ID 72902907
Sold Date 12/01/21
Style Colonial
Bedrooms 5
Full Baths 2
HOA Y/N false
Year Built 1978
Annual Tax Amount $5,849
Tax Year 2021
Lot Size 0.460 Acres
Acres 0.46
Property Sub-Type Single Family Residence
Property Description
Gorgeous five-bedroom, two-bath split-colonial on dead-end street culdesac. If you like to entertain then this is the home for you! Enjoy the huge side and back deck that overlooks the yard. Enjoy the Updated kitchen with granite countertops with an open concept, dining area. The 2nd floor has a beautiful vaulted family room with plenty of natural sunlight from the skylights. Step out to the open balcony and enjoy the night sky. There is easy access to the backyard from the side driveway. There is plenty of space for your yard equipment in the expansive 42 by 12' shed. More than enough for the growing family with two bedrooms on the 1st floor, two bedrooms on the 2nd floor, and one bedroom in the partially finished basement.
Location
State MA
County Middlesex
Zoning RA3
Direction From Townsend center go MA-13N, Left onto Emery Rd., Left onto Tamarack.
Rooms
Basement Full, Partially Finished, Walk-Out Access, Interior Entry, Garage Access, Concrete
Primary Bedroom Level First
Interior
Interior Features Other
Heating Forced Air, Natural Gas
Cooling Central Air, Dual
Flooring Carpet, Hardwood
Appliance Range, Dishwasher, Refrigerator, Gas Water Heater, Utility Connections for Electric Range
Laundry In Basement
Exterior
Exterior Feature Balcony, Storage
Garage Spaces 1.0
Fence Fenced
Community Features Public School
Utilities Available for Electric Range
Roof Type Shingle
Total Parking Spaces 5
Garage Yes
Building
Lot Description Cul-De-Sac, Level
Foundation Concrete Perimeter
Sewer Private Sewer
Water Public
Architectural Style Colonial
Schools
Elementary Schools Spaulding
Middle Schools Hawthorne Brook
High Schools North Middlesex
Read Less
Want to know what your home might be worth? Contact us for a FREE valuation!

Our team is ready to help you sell your home for the highest possible price ASAP
Bought with Angela DiRusso • William Raveis R.E. & Home Services






