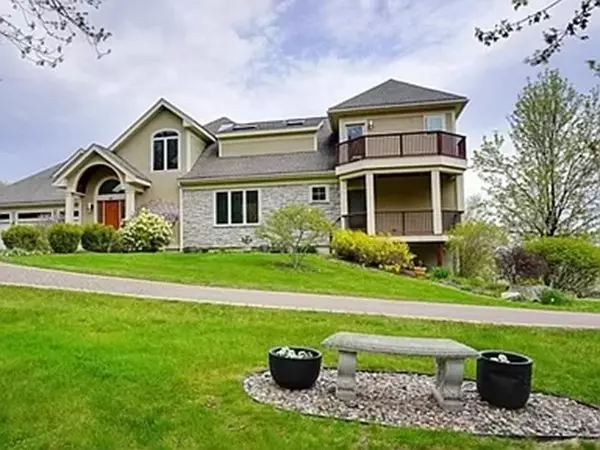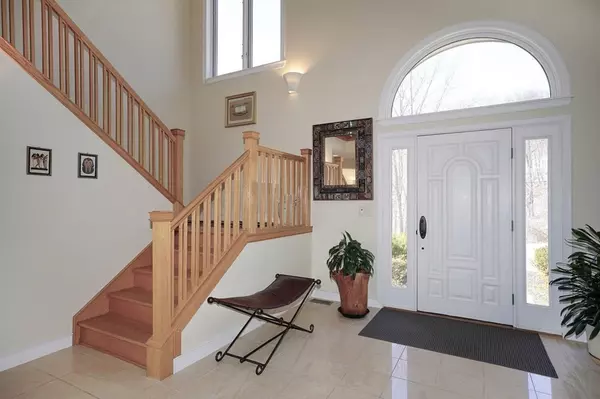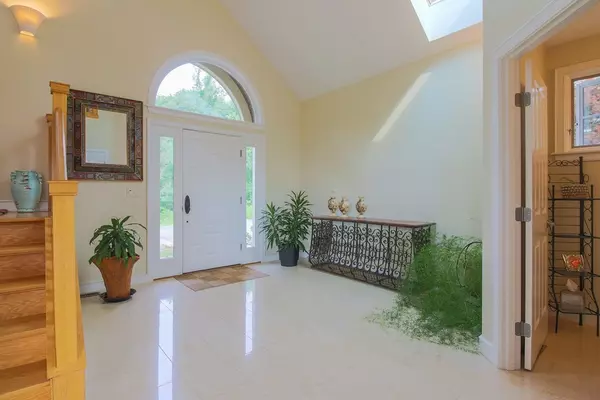$1,150,000
$1,189,500
3.3%For more information regarding the value of a property, please contact us for a free consultation.
247 Crawford Street Northborough, MA 01532
4 Beds
5 Baths
5,885 SqFt
Key Details
Sold Price $1,150,000
Property Type Single Family Home
Sub Type Single Family Residence
Listing Status Sold
Purchase Type For Sale
Square Footage 5,885 sqft
Price per Sqft $195
MLS Listing ID 72798036
Sold Date 12/02/21
Style Contemporary
Bedrooms 4
Full Baths 4
Half Baths 2
Year Built 2003
Annual Tax Amount $17,286
Tax Year 2020
Lot Size 5.150 Acres
Acres 5.15
Property Description
Exceptional opportunity, ready to sell! A symphony of light with unparalleled views. Interior enhanced with cathedral ceilings, floor-to-ceiling cultured stone fireplace, bamboo flooring. This custom Acorn structure has it all: spacious open-plan ideal for gatherings and entertainment, kitchen as the hub of the home with Zodiac quartz, granite and marble countertops, unique baking counter, Wolf appliances, multiple pantry and storage features, solarium. HUGE first and second-floor master suites, perfect for multi-generational living, 4 full and 2 half baths, home office. Lower-level walk-out. This desirable Central Massachusetts location is just 0.7 miles from Route 290 and has convenient access in all compass directions to food and retail shopping, recreation, colleges and hospitals throughout Massachusetts...and a highly-rated school system. A once in a lifetime offer, a MUST-SEE!!!
Location
State MA
County Worcester
Zoning RB
Direction Rt 290 - Church St to Crawford and/or W. Main St. to Crawford
Rooms
Family Room Vaulted Ceiling(s), Flooring - Wood, Balcony / Deck, Exterior Access, Open Floorplan, Slider, Lighting - Overhead
Basement Full, Partially Finished, Walk-Out Access, Interior Entry, Garage Access
Primary Bedroom Level Second
Dining Room Flooring - Wood, Recessed Lighting
Kitchen Countertops - Stone/Granite/Solid, Kitchen Island, Cabinets - Upgraded, Open Floorplan
Interior
Interior Features Cable Hookup, Ceiling - Cathedral, Ceiling - Beamed, Ceiling - Vaulted, Closet, Recessed Lighting, Slider, Home Office, Entry Hall, Game Room, Exercise Room, Media Room, Loft, Finish - Sheetrock, Internet Available - Broadband, Internet Available - DSL, High Speed Internet, Internet Available - Unknown, Other
Heating Forced Air, Propane
Cooling Central Air
Flooring Wood, Tile, Carpet, Flooring - Wood, Flooring - Wall to Wall Carpet
Fireplaces Number 1
Fireplaces Type Family Room
Appliance Oven, Dishwasher, Indoor Grill, Countertop Range, Refrigerator, Water Treatment, Water Softener, Tank Water Heater, Water Heater(Separate Booster), Utility Connections for Electric Range, Utility Connections for Electric Dryer
Laundry Washer Hookup
Exterior
Exterior Feature Balcony, Rain Gutters, Professional Landscaping, Fruit Trees, Garden
Garage Spaces 3.0
Community Features Public Transportation, Shopping, Pool, Tennis Court(s), Park, Walk/Jog Trails, Golf, Medical Facility, Laundromat, Bike Path, Conservation Area, Highway Access, House of Worship, Private School, Public School, T-Station
Utilities Available for Electric Range, for Electric Dryer, Washer Hookup, Generator Connection
Waterfront false
View Y/N Yes
View Scenic View(s)
Roof Type Shingle
Total Parking Spaces 10
Garage Yes
Building
Lot Description Wooded, Level
Foundation Concrete Perimeter
Sewer Private Sewer
Water Private
Schools
Elementary Schools Lincoln St
Middle Schools Melican
High Schools Algonquin
Others
Senior Community false
Acceptable Financing Contract
Listing Terms Contract
Read Less
Want to know what your home might be worth? Contact us for a FREE valuation!

Our team is ready to help you sell your home for the highest possible price ASAP
Bought with Sandra Naroian • Keller Williams Realty North Central






