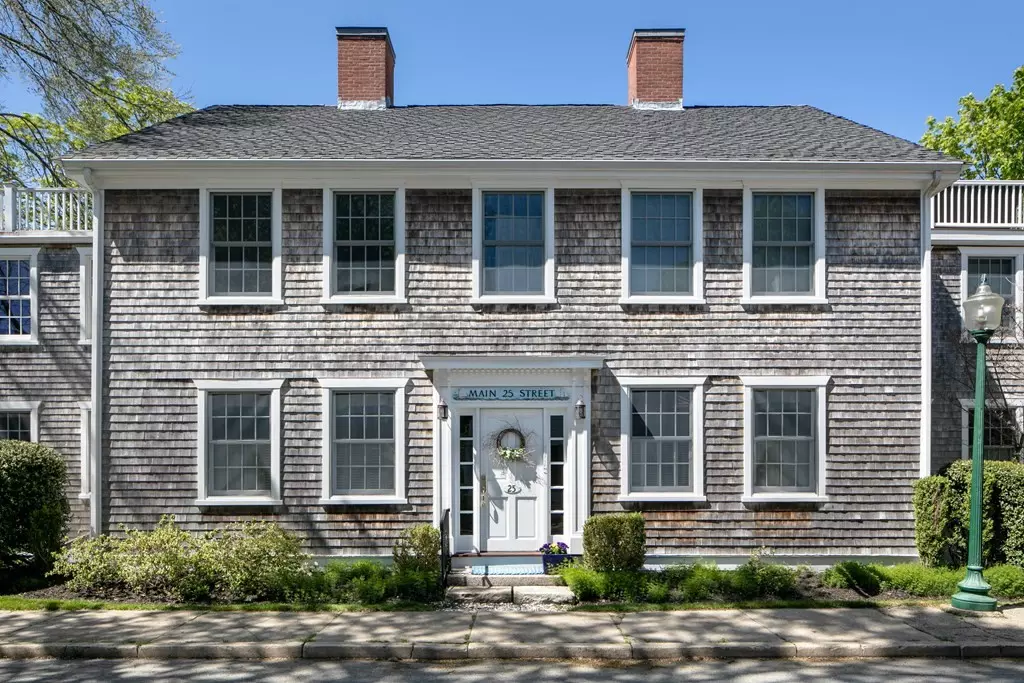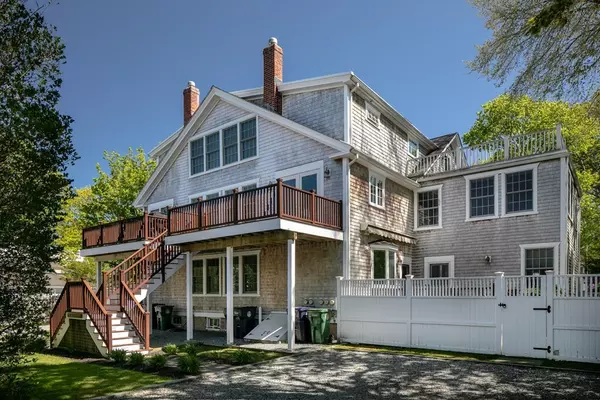$600,000
$649,000
7.6%For more information regarding the value of a property, please contact us for a free consultation.
25 Main St #3 Marion, MA 02738
1 Bed
2 Baths
1,786 SqFt
Key Details
Sold Price $600,000
Property Type Condo
Sub Type Condominium
Listing Status Sold
Purchase Type For Sale
Square Footage 1,786 sqft
Price per Sqft $335
MLS Listing ID 72837310
Sold Date 12/03/21
Style Shingle
Bedrooms 1
Full Baths 2
HOA Fees $219/mo
HOA Y/N true
Year Built 1815
Annual Tax Amount $5,696
Tax Year 2021
Property Sub-Type Condominium
Property Description
Beautiful Marion village condo located in a restored historic home with possible expansion opportunity. While listed as a 1BR, this combined 1,786 sq ft 2nd floor unit has plenty of room to live in today as a 2 bedroom, and the potential possibility to expand to the 3rd floor for more living space. You'll find an open floor-plan that includes: a sunny master bedroom with ensuite bath and large closet; a study w/ pocket doors and built-ins that serves double duty as a 2nd bedroom directly adjacent to the 2nd full bath; a 3rd floor semi-finished/unfinished “storage” space located directly above the condo unit w/ an additional 457 sq ft of space that the Master Deed allows for conversion to living space (3rd fl space includes a rough-plumbed 3rd full bath) w/ other condo owners' consent and town building dept approval; and a large living rm with tons of charm opens to a kitchen/dining area that flows to a back deck. Off-street parking for one car. In-unit laundry.
Location
State MA
County Plymouth
Zoning RES
Direction Front St to left east on Main St. to 25 Main on left. Park on street.
Rooms
Primary Bedroom Level First
Dining Room Closet/Cabinets - Custom Built, Flooring - Hardwood, Deck - Exterior, Open Floorplan, Recessed Lighting, Wainscoting, Lighting - Overhead, Crown Molding
Kitchen Flooring - Stone/Ceramic Tile, Countertops - Stone/Granite/Solid, French Doors, Breakfast Bar / Nook, Deck - Exterior, Open Floorplan, Recessed Lighting, Lighting - Overhead
Interior
Interior Features Ceiling Fan(s), Closet/Cabinets - Custom Built, Open Floorplan, Crown Molding, Study, Bonus Room
Heating Baseboard, Natural Gas
Cooling Window Unit(s)
Flooring Tile, Hardwood, Flooring - Hardwood, Flooring - Wall to Wall Carpet
Fireplaces Number 2
Fireplaces Type Living Room, Master Bedroom
Appliance Dishwasher, Disposal, Countertop Range, Refrigerator, Washer, Dryer, Gas Water Heater, Utility Connections for Electric Oven, Utility Connections for Electric Dryer
Laundry Laundry Closet, Flooring - Stone/Ceramic Tile, Pantry, Electric Dryer Hookup, Washer Hookup, Lighting - Overhead, First Floor, In Unit
Exterior
Exterior Feature Rain Gutters, Professional Landscaping
Community Features Public Transportation, Shopping, Tennis Court(s), Park, Walk/Jog Trails, Stable(s), Golf, Medical Facility, Laundromat, Bike Path, Conservation Area, Highway Access, House of Worship, Marina, Private School, Public School, University
Utilities Available for Electric Oven, for Electric Dryer
Waterfront Description Beach Front, Bay, Ocean, 3/10 to 1/2 Mile To Beach, Beach Ownership(Public)
Roof Type Shingle, Rubber
Total Parking Spaces 1
Garage No
Building
Story 1
Sewer Public Sewer
Water Public
Architectural Style Shingle
Schools
Elementary Schools Sippican School
Middle Schools Orrjhs
High Schools Orrhs
Others
Pets Allowed Yes w/ Restrictions
Senior Community false
Acceptable Financing Contract
Listing Terms Contract
Read Less
Want to know what your home might be worth? Contact us for a FREE valuation!

Our team is ready to help you sell your home for the highest possible price ASAP
Bought with Michael Saracino • Blue Eagle Real Estate, LLC






