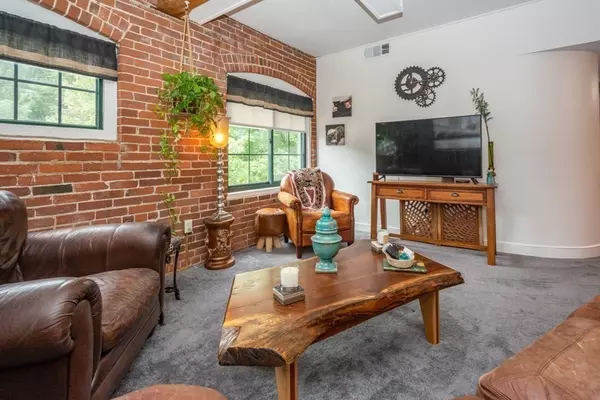$322,000
$319,900
0.7%For more information regarding the value of a property, please contact us for a free consultation.
14 Sanford Street #62 Medway, MA 02053
2 Beds
2 Baths
939 SqFt
Key Details
Sold Price $322,000
Property Type Condo
Sub Type Condominium
Listing Status Sold
Purchase Type For Sale
Square Footage 939 sqft
Price per Sqft $342
MLS Listing ID 72901792
Sold Date 11/30/21
Bedrooms 2
Full Baths 2
HOA Fees $347/mo
HOA Y/N true
Year Built 1890
Annual Tax Amount $4,237
Tax Year 2021
Property Sub-Type Condominium
Property Description
Attention Nature lovers- Views of the Charles River from all windows, offering easy access to kayaking and canoeing with this waterview unit at desirable and historic Sanford Mill Condominiums. 2 good size bedrooms, 2 full baths, stainless appliances, new dishwasher, sink and disposal and quartz countertops and backsplash, open floor plan in entertaining areas. Charm and modern conveniences make these units unique and comfortable with exposed brick, oversized windows and wood beams. Immaculately kept, In-unit laundry, central air conditioning, 2 deeded parking spaces, shared picnic patio overlooking the falls. New Carpet throughout, new water heater (10 yr warranty), new updated lighting, new bathroom flooring.
Location
State MA
County Norfolk
Zoning res
Direction Medway Ctr/Village St/Sanford St or Lincoln St/Sanford St to #14-Drive to the back parking lot
Rooms
Primary Bedroom Level Second
Kitchen Beamed Ceilings, Flooring - Stone/Ceramic Tile, Countertops - Stone/Granite/Solid, Open Floorplan, Stainless Steel Appliances, Lighting - Pendant
Interior
Interior Features Walk-In Closet(s)
Heating Forced Air, Electric, Unit Control
Cooling Central Air, Unit Control
Flooring Tile, Carpet, Flooring - Wall to Wall Carpet
Appliance Range, Dishwasher, Disposal, Refrigerator, Electric Water Heater, Tank Water Heater, Utility Connections for Electric Range, Utility Connections for Electric Dryer
Laundry In Unit, Washer Hookup
Exterior
Community Features Public Transportation, Shopping, Tennis Court(s), Park, Walk/Jog Trails, Stable(s), Bike Path, Highway Access, House of Worship
Utilities Available for Electric Range, for Electric Dryer, Washer Hookup
Waterfront Description Waterfront, River
Total Parking Spaces 2
Garage No
Building
Story 1
Sewer Public Sewer
Water Public
Others
Pets Allowed Yes w/ Restrictions
Acceptable Financing Contract
Listing Terms Contract
Read Less
Want to know what your home might be worth? Contact us for a FREE valuation!

Our team is ready to help you sell your home for the highest possible price ASAP
Bought with Alison Kispert • Coldwell Banker Realty - Newton





