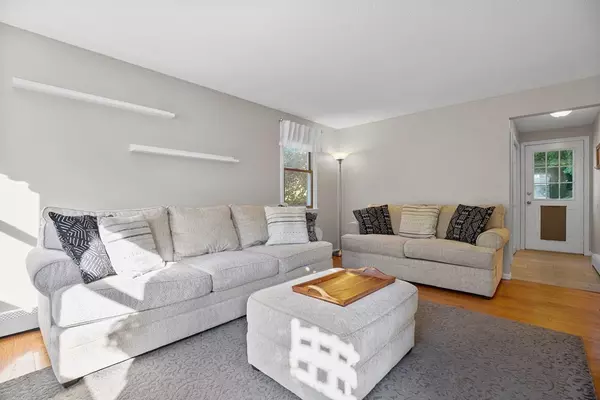$480,000
$439,900
9.1%For more information regarding the value of a property, please contact us for a free consultation.
66 Metzler Rd East Bridgewater, MA 02333
3 Beds
1.5 Baths
1,620 SqFt
Key Details
Sold Price $480,000
Property Type Single Family Home
Sub Type Single Family Residence
Listing Status Sold
Purchase Type For Sale
Square Footage 1,620 sqft
Price per Sqft $296
MLS Listing ID 72907287
Sold Date 12/03/21
Style Colonial
Bedrooms 3
Full Baths 1
Half Baths 1
HOA Y/N false
Year Built 1988
Annual Tax Amount $5,231
Tax Year 2021
Lot Size 5,662 Sqft
Acres 0.13
Property Sub-Type Single Family Residence
Property Description
MULTIPLE OFFER SITUATION, OFFERS DUE MONDAY, 10/18 BY 4:30PM. Welcome home to 66 Metzler where wonderful memories have been made, and more are just waiting to be created! This warm, inviting and tastefully painted 3 bedroom 1.5 bath colonial has been maintained and updated, and ready for the new owners to unpack and enjoy! The first floor holds a sizable living room with hardwood floors, a half bath, and dedicated laundry room with storage, along with the kitchen featuring an eat in area as well as a separate dining room for special events or larger groups! Upstairs, you you will find 3 good sized carpeted bedrooms, ample closets and a full bath, as well as access to the attic for storage. The basement offers additional finished space for entertaining or hanging out along with more room for storage in the utility side. The backyard is fenced in for privacy, and you'll find a shed, a swingset, firepit and trex decking (installed in 2020).
Location
State MA
County Plymouth
Zoning 100
Direction Washington St to Metzler Rd
Rooms
Family Room Flooring - Laminate, Lighting - Overhead
Basement Full, Partially Finished, Interior Entry, Sump Pump, Concrete
Primary Bedroom Level Second
Dining Room Flooring - Hardwood, Lighting - Overhead
Kitchen Flooring - Stone/Ceramic Tile, Dining Area, Lighting - Overhead
Interior
Heating Baseboard, Oil
Cooling None
Flooring Tile, Carpet, Laminate, Hardwood
Appliance Range, Dishwasher, Microwave, Refrigerator, Washer, Dryer, Utility Connections for Electric Range, Utility Connections for Electric Oven, Utility Connections for Electric Dryer
Laundry Flooring - Laminate, Electric Dryer Hookup, Walk-in Storage, First Floor, Washer Hookup
Exterior
Exterior Feature Rain Gutters, Storage
Fence Fenced/Enclosed, Fenced
Community Features Shopping, Park, Walk/Jog Trails, Public School
Utilities Available for Electric Range, for Electric Oven, for Electric Dryer, Washer Hookup, Generator Connection
Roof Type Shingle
Total Parking Spaces 2
Garage No
Building
Lot Description Wooded
Foundation Concrete Perimeter
Sewer Private Sewer
Water Public
Architectural Style Colonial
Others
Senior Community false
Acceptable Financing Contract
Listing Terms Contract
Read Less
Want to know what your home might be worth? Contact us for a FREE valuation!

Our team is ready to help you sell your home for the highest possible price ASAP
Bought with Noal Von Magnus • Fabroski Realty Group





