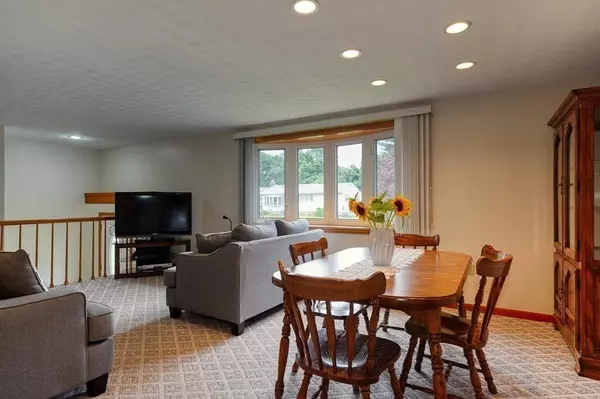$476,000
$480,000
0.8%For more information regarding the value of a property, please contact us for a free consultation.
75 Kent Dr Hudson, MA 01749
4 Beds
2 Baths
1,735 SqFt
Key Details
Sold Price $476,000
Property Type Single Family Home
Sub Type Single Family Residence
Listing Status Sold
Purchase Type For Sale
Square Footage 1,735 sqft
Price per Sqft $274
Subdivision Stratton Hill
MLS Listing ID 72884402
Sold Date 12/14/21
Bedrooms 4
Full Baths 2
HOA Y/N false
Year Built 1963
Annual Tax Amount $5,624
Tax Year 2021
Lot Size 0.340 Acres
Acres 0.34
Property Description
Welcome Home to this Fine and well cared for Home Offers an Open Floor Plan with an Walk-out basement to a Beautiful backyard with privacy and lots of room for Playing and Gardening .The Home offers an Updated and Open Concept Kitchen Open to the Dining / Living area that leads to 3 of the Bedrooms with hardwood floors , the Basement also offers a Front to back bedroom along with a very Large Recreation Room for all of the Family get togethers .
Location
State MA
County Middlesex
Zoning SA8
Direction Please use GPS
Rooms
Basement Full, Finished, Walk-Out Access, Interior Entry, Garage Access, Concrete
Primary Bedroom Level Main
Dining Room Flooring - Wall to Wall Carpet, Open Floorplan
Kitchen Flooring - Stone/Ceramic Tile, Dining Area, Countertops - Upgraded, Kitchen Island, Cabinets - Upgraded, Cable Hookup, Open Floorplan, Gas Stove
Interior
Interior Features Closet, Wet bar, Open Floorplan, Great Room, Wet Bar
Heating Central, Forced Air, Natural Gas
Cooling Central Air
Flooring Wood, Tile, Flooring - Stone/Ceramic Tile
Appliance Range, Dishwasher, Microwave, Gas Water Heater, Tank Water Heater, Utility Connections for Gas Range
Laundry Electric Dryer Hookup, Washer Hookup, In Basement
Exterior
Exterior Feature Professional Landscaping, Fruit Trees
Garage Spaces 2.0
Community Features Shopping, Tennis Court(s), Park, Walk/Jog Trails, Stable(s), Golf, Medical Facility, Laundromat, Bike Path, Conservation Area, Highway Access, House of Worship, Public School, T-Station, University
Utilities Available for Gas Range, Washer Hookup
Waterfront false
Waterfront Description Beach Front, Lake/Pond, 1 to 2 Mile To Beach, Beach Ownership(Public)
Roof Type Shingle
Total Parking Spaces 4
Garage Yes
Building
Lot Description Easements, Level
Foundation Concrete Perimeter
Sewer Public Sewer
Water Public
Others
Senior Community false
Acceptable Financing Contract
Listing Terms Contract
Read Less
Want to know what your home might be worth? Contact us for a FREE valuation!

Our team is ready to help you sell your home for the highest possible price ASAP
Bought with Joyce Torelli • ERA Key Realty Services - Distinctive Group






