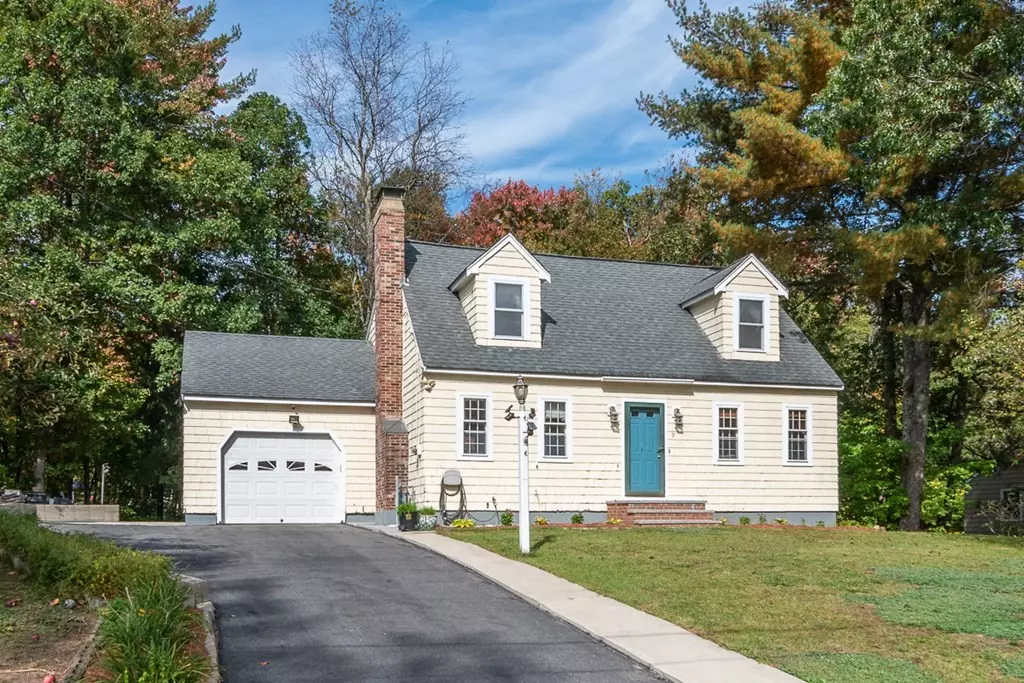$375,000
$345,000
8.7%For more information regarding the value of a property, please contact us for a free consultation.
9 Pine St Townsend, MA 01469
4 Beds
1.5 Baths
1,840 SqFt
Key Details
Sold Price $375,000
Property Type Single Family Home
Sub Type Single Family Residence
Listing Status Sold
Purchase Type For Sale
Square Footage 1,840 sqft
Price per Sqft $203
MLS Listing ID 72907933
Sold Date 12/15/21
Style Cape
Bedrooms 4
Full Baths 1
Half Baths 1
Year Built 1978
Annual Tax Amount $5,140
Tax Year 2021
Lot Size 0.460 Acres
Acres 0.46
Property Sub-Type Single Family Residence
Property Description
Welcome home to this charming Cape tucked back in the desirable Timberlee Park. Easily flow throughout the main level mostly dressed in knotty pine flooring, from the Dining Room w/ a stone facade fireplace, exposed beams & open sights into the Kitchen w/ complimenting wood cabinets & pantry. With a Master BDRM w/ WIC, 2 addt'l BDRMS & a Full BA upstairs the 1st floor BDRM could come in hand for a home office/playroom. A 1/2 BA finishes the main level. Downstairs find a 300+ sq ft Rec Room along w/ an unfinished space w/ Laundry, storage & potential workshop area. All the reasons to relax can be found outside w/ a newly added patio w/ a separate firepit area & a spacious backyard backed by a mature tree line. Just minutes from shopping plazas, local restaurants, Rt 119 & more. Central AC, recently paved driveway & landscaping designed for plenty of space to grow vegetables & flowers are a few addt'l highlights. Now just waiting for its new owners to start their story here!
Location
State MA
County Middlesex
Zoning RA3
Direction Use GPS
Rooms
Basement Full, Partially Finished, Interior Entry, Bulkhead, Concrete
Interior
Heating Forced Air, Natural Gas
Cooling Central Air
Flooring Tile, Carpet, Hardwood
Fireplaces Number 1
Appliance Range, Dishwasher, Microwave, Refrigerator, Washer, Dryer, Gas Water Heater, Tank Water Heater, Plumbed For Ice Maker, Utility Connections for Gas Range, Utility Connections for Gas Oven, Utility Connections for Electric Dryer
Laundry Washer Hookup
Exterior
Garage Spaces 1.0
Utilities Available for Gas Range, for Gas Oven, for Electric Dryer, Washer Hookup, Icemaker Connection
Roof Type Shingle
Total Parking Spaces 4
Garage Yes
Building
Lot Description Cleared, Gentle Sloping
Foundation Concrete Perimeter
Sewer Private Sewer
Water Public
Architectural Style Cape
Read Less
Want to know what your home might be worth? Contact us for a FREE valuation!

Our team is ready to help you sell your home for the highest possible price ASAP
Bought with Makayla Carney • Doherty Properties






