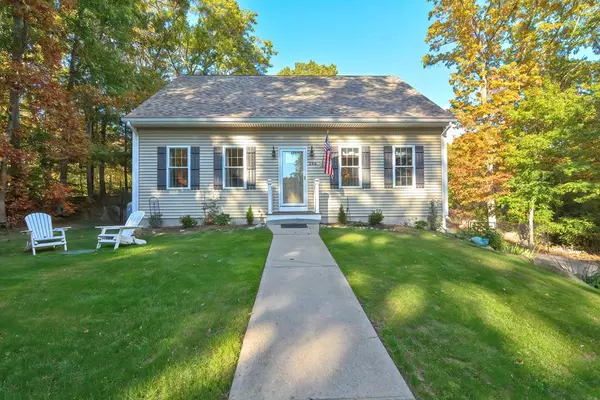$505,000
$459,900
9.8%For more information regarding the value of a property, please contact us for a free consultation.
246 Hayden Ave Tiverton, RI 02878
3 Beds
2.5 Baths
1,764 SqFt
Key Details
Sold Price $505,000
Property Type Single Family Home
Sub Type Single Family Residence
Listing Status Sold
Purchase Type For Sale
Square Footage 1,764 sqft
Price per Sqft $286
MLS Listing ID 72920415
Sold Date 12/22/21
Style Cape
Bedrooms 3
Full Baths 2
Half Baths 1
HOA Y/N false
Year Built 2014
Annual Tax Amount $4,993
Tax Year 2020
Lot Size 0.500 Acres
Acres 0.5
Property Sub-Type Single Family Residence
Property Description
Situated at the end of a dead end street , this turnkey home offers a great amount of secluded privacy. The expansive cape was built in 2014 and is ready for it's new owner! On the main level, your home offers an open concept kitchen and living area with gleaming hardwood floors, walk out access to your private backyard, and laundry on the main floor. The main level also features a first floor master suite with oak hardwood flooring, a deep walk-in closet, and is equipped with a private master bathroom. This kitchen boasts stainless steel appliances, granite countertops, custom shaker cabinetry, and an eat-in island. The second floor offers two additional ample sized bedrooms and a bonus room that makes for a great office! Being built in 2014, there is nothing for it's new owner to do but move in!
Location
State RI
County Newport
Zoning R30
Direction Main Rd to Hayden Ave.
Rooms
Basement Full
Interior
Heating Forced Air, Natural Gas
Cooling Central Air
Flooring Wood
Appliance Range, Dishwasher, Microwave, Refrigerator, Washer, Dryer, Propane Water Heater
Exterior
Garage Spaces 1.0
Roof Type Shingle
Total Parking Spaces 16
Garage Yes
Building
Lot Description Wooded
Foundation Concrete Perimeter
Sewer Private Sewer
Water Public
Architectural Style Cape
Others
Senior Community false
Read Less
Want to know what your home might be worth? Contact us for a FREE valuation!

Our team is ready to help you sell your home for the highest possible price ASAP
Bought with Matthew Daylor • Keller Williams South Watuppa






