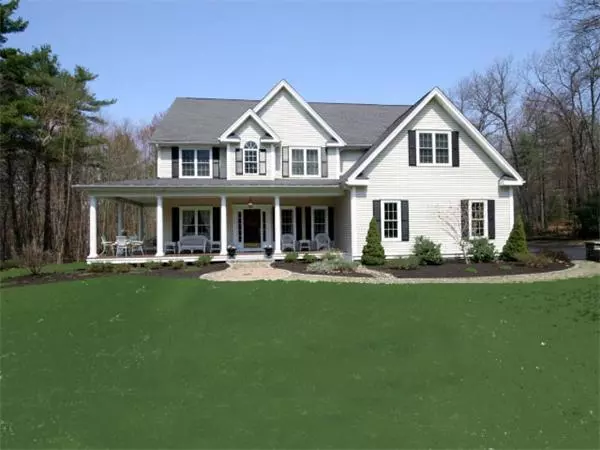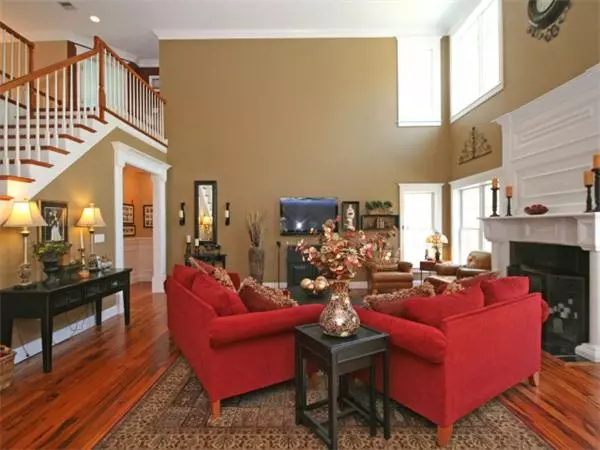$649,900
$649,900
For more information regarding the value of a property, please contact us for a free consultation.
70 Christian Hill Road Upton, MA 01568
4 Beds
3 Baths
4,157 SqFt
Key Details
Sold Price $649,900
Property Type Single Family Home
Sub Type Single Family Residence
Listing Status Sold
Purchase Type For Sale
Square Footage 4,157 sqft
Price per Sqft $156
MLS Listing ID 71223799
Sold Date 06/30/11
Style Colonial
Bedrooms 4
Full Baths 3
Year Built 2002
Annual Tax Amount $7,759
Tax Year 2011
Lot Size 1.890 Acres
Acres 1.89
Property Description
Architect's country estate showcases high-end upgrades & unparalleled attention to detail.Custom cabinets,granite, tumbled marble,stone,s/s appliances,rare tigerwood flooring, hand crafted millwork/mantels/columns,Bose home theater, beautiful lighting fixtures& tasteful paint colors.Magnificent 2-story great room,huge master suite w/lavish bath & dressing room,family room w/stacked stone fireplc.Fabulous level lot,brick walkways,paver patio& firepit entertaining areas.All in desirable East Upton
Location
State MA
County Worcester
Zoning RES Agr
Direction RT 140 to Elm to CH or West Main (in Hopkinton) to School (in Hopkinton) becomes East (Upton) to CH
Rooms
Family Room Flooring - Wall to Wall Carpet
Basement Full, Finished
Primary Bedroom Level Second
Dining Room Flooring - Hardwood
Kitchen Flooring - Hardwood, Dining Area, Pantry, Countertops - Stone/Granite/Solid, Kitchen Island
Interior
Interior Features Cathedral Ceiling(s), Closet, Great Room, Office, Play Room, Exercise Room, Central Vacuum
Heating Oil, Hydro Air
Cooling Central Air
Flooring Flooring - Hardwood, Flooring - Wall to Wall Carpet
Fireplaces Number 2
Fireplaces Type Family Room
Appliance Oven, Dishwasher, Microwave, Countertop Range, Refrigerator, Water Softener, Tank Water Heater
Laundry Flooring - Stone/Ceramic Tile, Second Floor
Exterior
Exterior Feature Rain Gutters, Decorative Lighting
Garage Spaces 2.0
Community Features Tennis Court(s), Walk/Jog Trails, Golf, Conservation Area
Waterfront false
Roof Type Shingle
Total Parking Spaces 8
Garage Yes
Building
Lot Description Cleared
Foundation Concrete Perimeter
Sewer Private Sewer, Private Sewerage
Water Private, Private Water
Read Less
Want to know what your home might be worth? Contact us for a FREE valuation!

Our team is ready to help you sell your home for the highest possible price ASAP
Bought with Carolyn Crosby • Compass Realty Group, LLC






