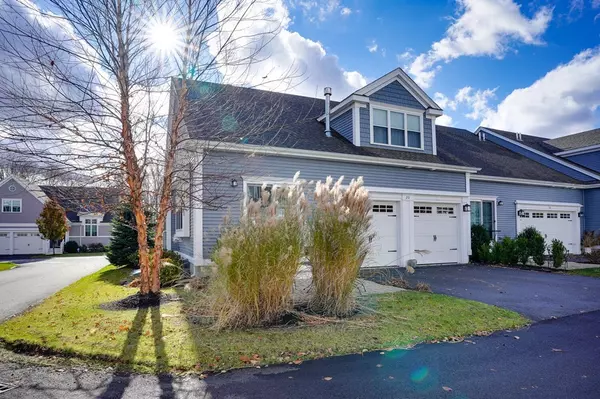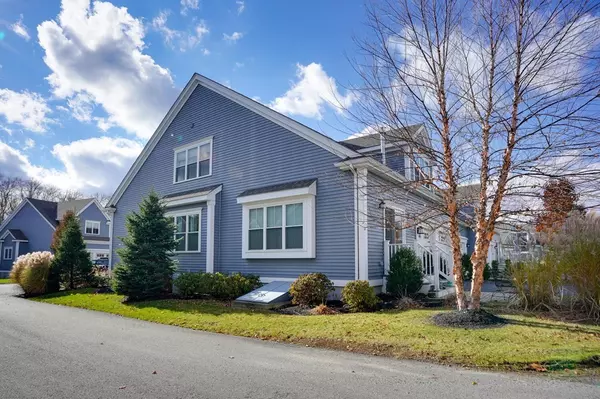$601,000
$589,900
1.9%For more information regarding the value of a property, please contact us for a free consultation.
20 Millstone Drive #20 Medway, MA 02053
3 Beds
2.5 Baths
2,169 SqFt
Key Details
Sold Price $601,000
Property Type Condo
Sub Type Condominium
Listing Status Sold
Purchase Type For Sale
Square Footage 2,169 sqft
Price per Sqft $277
MLS Listing ID 72921090
Sold Date 12/30/21
Bedrooms 3
Full Baths 2
Half Baths 1
HOA Fees $411/mo
HOA Y/N true
Year Built 2016
Annual Tax Amount $7,319
Tax Year 2021
Property Sub-Type Condominium
Property Description
Over 55 condominium complex. Ideal location off Winthrop Street in Millstone Village, an 80 unit complex. 2100+sq.ft. Unit is nicely situated on Millstone Drive with a seasonal peek at the pond. Open floor plan offers first level master bedroom suite with custom tile shower. Gleaming hardwood on first floor, large dining area and fireplaced living room with bookcases. Sunny spacious white kitchen with island will please any cook. Second floor offers two more bedrooms, bathroom and large loft area for great flexibility. Gas heat. This unit is in excellent condition. Move right in. First open houses are Saturday November 20 from 12 -2 pm and Sunday November 21 from 12-2pm. Due to demand this unit can be shown Friday between 1pm and 3 pm
Location
State MA
County Norfolk
Area West Medway
Zoning AR1
Direction Route 109 - Winthrop Street continue approximately one mile to left on Millstone Drive #20
Rooms
Primary Bedroom Level First
Dining Room Flooring - Hardwood
Kitchen Flooring - Hardwood, Countertops - Stone/Granite/Solid, Kitchen Island, Recessed Lighting, Stainless Steel Appliances
Interior
Heating Forced Air, Natural Gas
Cooling Central Air
Flooring Wood, Tile, Carpet
Fireplaces Number 1
Fireplaces Type Living Room
Appliance Range, Dishwasher, Disposal, Microwave, Refrigerator, Gas Water Heater, Utility Connections for Electric Range
Laundry Main Level, First Floor
Exterior
Exterior Feature Rain Gutters, Professional Landscaping, Sprinkler System
Garage Spaces 2.0
Community Features Shopping, Walk/Jog Trails, Medical Facility, Highway Access, House of Worship, Public School, Adult Community
Utilities Available for Electric Range
Roof Type Shingle
Total Parking Spaces 2
Garage Yes
Building
Story 2
Sewer Public Sewer
Water Public
Schools
High Schools Mhs
Others
Pets Allowed Yes w/ Restrictions
Acceptable Financing Contract
Listing Terms Contract
Read Less
Want to know what your home might be worth? Contact us for a FREE valuation!

Our team is ready to help you sell your home for the highest possible price ASAP
Bought with Lauren Davis • Realty Executives Boston West





