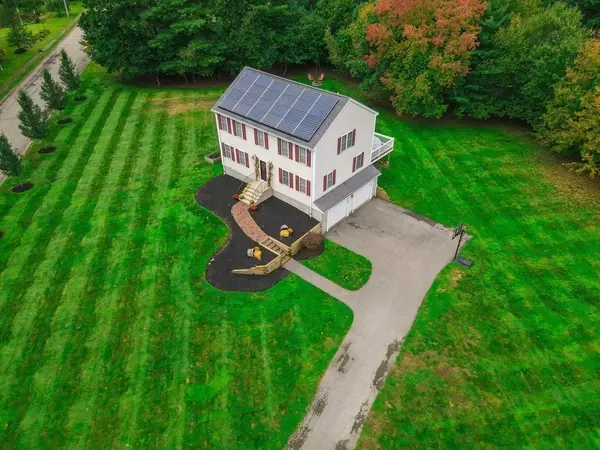$650,100
$649,000
0.2%For more information regarding the value of a property, please contact us for a free consultation.
17 Fieldcrest Dr East Bridgewater, MA 02333
3 Beds
2.5 Baths
1,872 SqFt
Key Details
Sold Price $650,100
Property Type Single Family Home
Sub Type Single Family Residence
Listing Status Sold
Purchase Type For Sale
Square Footage 1,872 sqft
Price per Sqft $347
MLS Listing ID 72905000
Sold Date 12/07/21
Style Colonial
Bedrooms 3
Full Baths 2
Half Baths 1
HOA Y/N false
Year Built 1999
Annual Tax Amount $7,139
Tax Year 2021
Lot Size 0.910 Acres
Acres 0.91
Property Sub-Type Single Family Residence
Property Description
Come see this BEAUTIFUL and well-maintained colonial on nearly a full acre corner lot! This desirable neighborhood does not see homes like this come on often so do not miss out! The expansive yard surrounded by trees for privacy has room for all those outside games or even a pool! First floor features an updated kitchen with large island, white cabinets, granite counters, and stainless steel appliances. The eat-in kitchen overlooks your generous sized deck, perfect for entertaining! Half bath with laundry on first floor for easy living. Upstairs, find two good sized bedrooms with large closets, an updated full bath with double vanity, and your huge master suite. The master bedroom has ample space for a home office setup if needed, a walk-in closet, and an ensuite bath with double vanity. This home is filled with natural light and crown molding in almost every room! Want lower electric bills?! Sellers have solar already in place! Showings start 12pm-2pm Saturday!
Location
State MA
County Plymouth
Zoning 100
Direction Crescent St to 17 Fieldcrest Drive
Rooms
Family Room Flooring - Wood, Open Floorplan
Basement Interior Entry, Garage Access, Concrete, Unfinished
Primary Bedroom Level Second
Dining Room Flooring - Hardwood, Crown Molding
Kitchen Flooring - Hardwood, Pantry, Countertops - Stone/Granite/Solid, Kitchen Island, Cabinets - Upgraded, Exterior Access, Recessed Lighting, Remodeled, Gas Stove
Interior
Heating Forced Air
Cooling Central Air
Flooring Wood, Tile, Carpet, Hardwood
Appliance Range, Dishwasher, Microwave, Refrigerator, Electric Water Heater, Utility Connections for Gas Range, Utility Connections for Electric Dryer
Laundry Bathroom - Half, First Floor, Washer Hookup
Exterior
Exterior Feature Rain Gutters, Professional Landscaping, Garden
Garage Spaces 2.0
Community Features Public Transportation, Walk/Jog Trails, Public School
Utilities Available for Gas Range, for Electric Dryer, Washer Hookup
Roof Type Shingle
Total Parking Spaces 2
Garage Yes
Building
Lot Description Corner Lot, Cleared, Level
Foundation Concrete Perimeter
Sewer Inspection Required for Sale
Water Public
Architectural Style Colonial
Others
Senior Community false
Read Less
Want to know what your home might be worth? Contact us for a FREE valuation!

Our team is ready to help you sell your home for the highest possible price ASAP
Bought with Jordan Pierce • Compass





