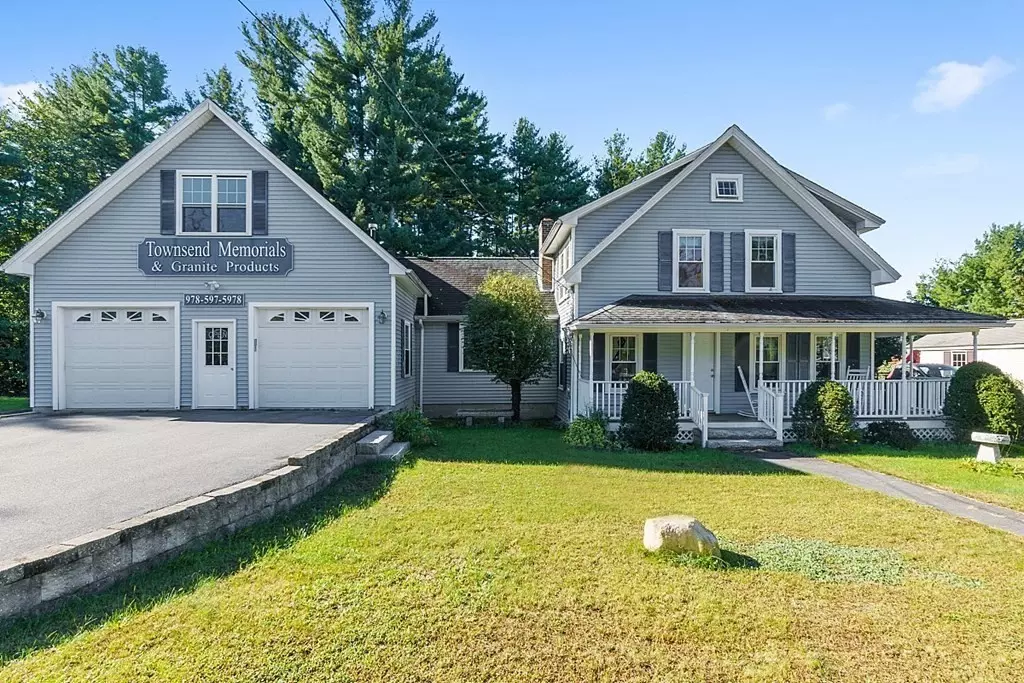$459,000
$458,000
0.2%For more information regarding the value of a property, please contact us for a free consultation.
332 Main St Townsend, MA 01469
3 Beds
2 Baths
3,329 SqFt
Key Details
Sold Price $459,000
Property Type Single Family Home
Sub Type Single Family Residence
Listing Status Sold
Purchase Type For Sale
Square Footage 3,329 sqft
Price per Sqft $137
MLS Listing ID 72903354
Sold Date 12/28/21
Style Cape
Bedrooms 3
Full Baths 2
Year Built 1935
Annual Tax Amount $5,631
Tax Year 2021
Lot Size 0.620 Acres
Acres 0.62
Property Sub-Type Single Family Residence
Property Description
Looking for a garage that offers 2128 sft and parking for 6+ cars! Take notice!! This property has it all. A charming updated New England 3 bedroom Cape with 2 full baths with 3329 sqft of living space and 3 story heated garage. Enter from the wrap around farmers porch into a well maintained home offering many updated details. Kitchen with SS appliances, hardwood flooring, and dining area. Living room has a granite hearth with wood stove. Dinning room with hardwood flooring. Second floor has 3 bedrooms and a full bath. Den and full bath on first floor have access to the heated garage. Second floor of garage has a large private finished room for additional living space. Oversized 3 season porch with deck. Lower level of garage has additional parking and expanded driveway. OPEN HOUSE Sunday 10-12 pm.
Location
State MA
County Middlesex
Zoning OCD
Direction On Route
Rooms
Basement Full, Walk-Out Access, Interior Entry, Garage Access, Concrete
Primary Bedroom Level Second
Dining Room Flooring - Hardwood
Kitchen Ceiling Fan(s), Flooring - Hardwood, Dining Area, Exterior Access, Open Floorplan, Recessed Lighting, Stainless Steel Appliances, Gas Stove
Interior
Interior Features Ceiling Fan(s), Walk-in Storage, Sun Room, Den, Bonus Room, Office
Heating Forced Air, Natural Gas
Cooling Central Air
Flooring Tile, Vinyl, Carpet, Hardwood, Wood Laminate, Flooring - Vinyl, Flooring - Stone/Ceramic Tile, Flooring - Wall to Wall Carpet
Appliance Range, Dishwasher, Microwave, Refrigerator, Dryer, Gas Water Heater, Utility Connections for Gas Range, Utility Connections for Gas Oven, Utility Connections for Electric Dryer
Laundry Gas Dryer Hookup, Washer Hookup, In Basement
Exterior
Exterior Feature Rain Gutters, Professional Landscaping, Decorative Lighting
Garage Spaces 6.0
Community Features Shopping, Tennis Court(s), Park, Walk/Jog Trails, Stable(s), Golf, Medical Facility, Conservation Area, House of Worship, Public School
Utilities Available for Gas Range, for Gas Oven, for Electric Dryer, Washer Hookup
Roof Type Shingle
Total Parking Spaces 16
Garage Yes
Building
Foundation Concrete Perimeter, Block
Sewer Private Sewer
Water Public
Architectural Style Cape
Read Less
Want to know what your home might be worth? Contact us for a FREE valuation!

Our team is ready to help you sell your home for the highest possible price ASAP
Bought with Alivia Roy • Pathways






