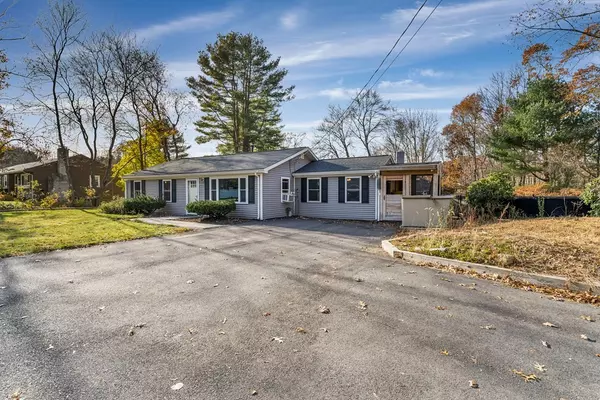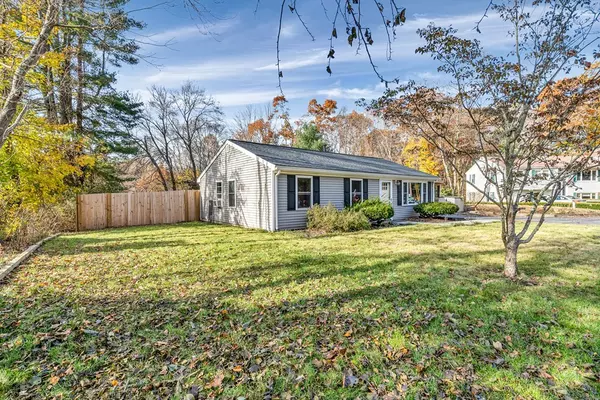$423,000
$394,000
7.4%For more information regarding the value of a property, please contact us for a free consultation.
84 Summit Drive East Bridgewater, MA 02333
3 Beds
1 Bath
1,336 SqFt
Key Details
Sold Price $423,000
Property Type Single Family Home
Sub Type Single Family Residence
Listing Status Sold
Purchase Type For Sale
Square Footage 1,336 sqft
Price per Sqft $316
MLS Listing ID 72919484
Sold Date 12/31/21
Style Ranch
Bedrooms 3
Full Baths 1
Year Built 1961
Annual Tax Amount $5,533
Tax Year 2021
Lot Size 0.780 Acres
Acres 0.78
Property Sub-Type Single Family Residence
Property Description
Lovely ranch home situated on peaceful cul-de-sac location! Sunny Living Room with large picture window, with open concept flow to huge newer kitchen! Schrock cabinets, stainless steel appliances, and quartz countertops! New driveway and walkway! One year old roof! Small office area, or dressing room! Newer Mannington Adura vinyl plank flooring throughout! Gorgeous backyard, is fully fences, has spacious in-ground pool, cabana, oversized storage shed, and firepit area! Recent windows and gas burner!!
Location
State MA
County Plymouth
Zoning 100
Direction West>Union>Summit
Rooms
Primary Bedroom Level First
Kitchen Flooring - Vinyl, Dining Area, Pantry, Countertops - Stone/Granite/Solid, Cabinets - Upgraded, Open Floorplan, Recessed Lighting, Remodeled, Stainless Steel Appliances
Interior
Heating Baseboard, Radiant, Natural Gas
Cooling None
Flooring Tile, Vinyl
Appliance Range, Dishwasher, Refrigerator, Gas Water Heater, Utility Connections for Gas Range, Utility Connections for Gas Oven, Utility Connections for Electric Oven, Utility Connections for Electric Dryer
Laundry Electric Dryer Hookup, Washer Hookup, First Floor
Exterior
Exterior Feature Rain Gutters, Storage, Decorative Lighting
Fence Fenced/Enclosed, Fenced
Pool In Ground
Community Features Public Transportation, Shopping, Pool, Park, Walk/Jog Trails, Golf, Medical Facility, Laundromat, Conservation Area, Highway Access, House of Worship, Public School, T-Station, University
Utilities Available for Gas Range, for Gas Oven, for Electric Oven, for Electric Dryer, Washer Hookup
Roof Type Shingle
Total Parking Spaces 3
Garage No
Private Pool true
Building
Lot Description Cul-De-Sac, Wooded, Level
Foundation Concrete Perimeter
Sewer Inspection Required for Sale, Private Sewer
Water Public
Architectural Style Ranch
Read Less
Want to know what your home might be worth? Contact us for a FREE valuation!

Our team is ready to help you sell your home for the highest possible price ASAP
Bought with Depend on Dakota Team • Keller Williams Realty





