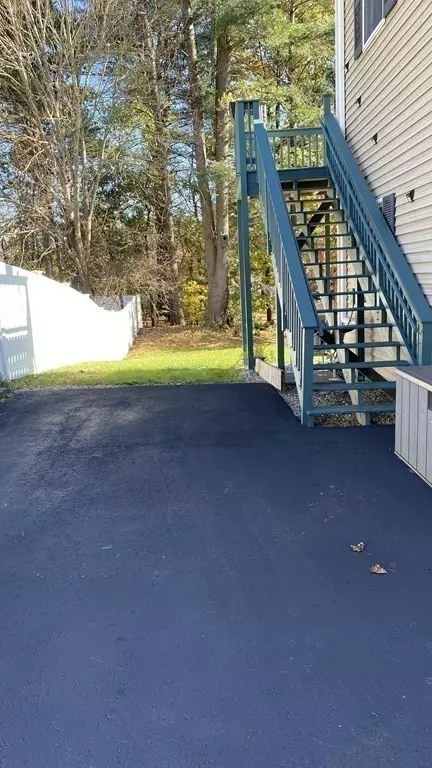$479,000
$479,000
For more information regarding the value of a property, please contact us for a free consultation.
1 Laurie Dr Townsend, MA 01469
3 Beds
3 Baths
2,934 SqFt
Key Details
Sold Price $479,000
Property Type Single Family Home
Sub Type Single Family Residence
Listing Status Sold
Purchase Type For Sale
Square Footage 2,934 sqft
Price per Sqft $163
MLS Listing ID 72915618
Sold Date 01/04/22
Style Raised Ranch
Bedrooms 3
Full Baths 3
HOA Y/N false
Year Built 1972
Annual Tax Amount $5,746
Tax Year 2021
Lot Size 0.520 Acres
Acres 0.52
Property Sub-Type Single Family Residence
Property Description
Welcome to my unique home. Corner lot. 3/5 Beds, 3 baths, one w/double sink, soaking tub plus laundry. This house also has a fireplace, workshop, a one-car garage, attic storage, huge deck, wood floors throughout, newly renovated baths +more. People tend to live in this neighborhood right off RTE 119 for a very long time. About 2 years ago there was a major shift that brought a new vitality to the block. When I bought 10 years ago the home was sold with a "legal" in-law. That has since changed according to the town. Possible in-law on the upper level has a full kitchen, full bath with laundry, private entrance with deck, good size bedroom +living room, 4 closets, pull-down attic, hardwood floor. Kitchen and bath vinyl. The basement is huge with water+heat, all ready for your imagination. "In-law or "MASTER SUITE" w/air conditioning. Brand new Combi whole house furnace+water-heater. Roof 5yrs. The entire home was renovated with wheelchair access in mind. The owner is a Realtor.
Location
State MA
County Middlesex
Zoning RA3
Direction GPS Reagan Road to Robin turn right at end thats Laurie last house on corner of Laurie and Robin.
Rooms
Family Room Ceiling Fan(s), Closet, Flooring - Wood
Primary Bedroom Level First
Dining Room Bathroom - Full, Ceiling Fan(s), Closet, Flooring - Hardwood, Window(s) - Picture, Deck - Exterior, Exterior Access
Kitchen Cathedral Ceiling(s), Flooring - Vinyl, Handicap Accessible
Interior
Interior Features Ceiling Fan(s), Closet/Cabinets - Custom Built, Kitchen, Internet Available - Broadband, Internet Available - DSL, Internet Available - Satellite
Heating Baseboard, Natural Gas
Cooling Window Unit(s), Ductless
Flooring Wood, Tile, Vinyl, Laminate, Flooring - Vinyl, Flooring - Hardwood
Fireplaces Number 1
Fireplaces Type Living Room
Appliance Range, Dishwasher, Refrigerator, Gas Water Heater, Utility Connections for Gas Range, Utility Connections for Electric Dryer
Laundry Bathroom - Full, Flooring - Stone/Ceramic Tile, Countertops - Stone/Granite/Solid, Remodeled
Exterior
Exterior Feature Rain Gutters, Storage, Professional Landscaping, Fruit Trees, Garden
Garage Spaces 1.0
Community Features Walk/Jog Trails, Bike Path, Public School
Utilities Available for Gas Range, for Electric Dryer
Roof Type Shingle
Total Parking Spaces 11
Garage Yes
Building
Lot Description Corner Lot, Level
Foundation Block
Sewer Private Sewer
Water Public
Architectural Style Raised Ranch
Schools
Middle Schools Hawthorne Brook
High Schools North Middlesex
Others
Acceptable Financing Contract
Listing Terms Contract
Read Less
Want to know what your home might be worth? Contact us for a FREE valuation!

Our team is ready to help you sell your home for the highest possible price ASAP
Bought with Cheryl Petitpas • RE/MAX Platinum






