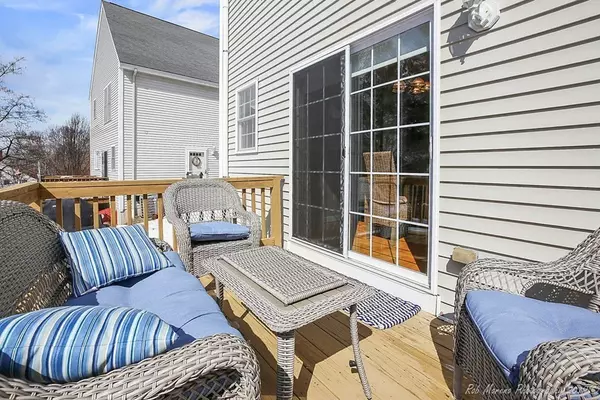$480,000
$459,900
4.4%For more information regarding the value of a property, please contact us for a free consultation.
5 Lindsay Way #5 Groveland, MA 01834
2 Beds
2.5 Baths
2,645 SqFt
Key Details
Sold Price $480,000
Property Type Condo
Sub Type Condominium
Listing Status Sold
Purchase Type For Sale
Square Footage 2,645 sqft
Price per Sqft $181
MLS Listing ID 72917488
Sold Date 01/04/22
Bedrooms 2
Full Baths 2
Half Baths 1
HOA Fees $373/mo
HOA Y/N true
Year Built 2006
Annual Tax Amount $5,550
Tax Year 2021
Property Sub-Type Condominium
Property Description
**GROVELAND, MA – NEW TO THE MARKET** Welcome to Savory Woods – Built in 2006 – Quiet Dead End Street ! ! Well Maintained 5 Room, 2 Bedroom, 2 ½ Bath Detached Single Family / Condo in a highly sought after neighborhood. Some Special Features Include: Open Concept Living Room with Corner Gas Fireplace / Oversized Granite Kitchen with Breakfast Bar and Large Eating Area / Gleaming Hardwood Floors / Sliders to a Rear Deck / Two Large Bedrooms (each with their own full bathroom) / Whirlpool Tub in Master Bath / Oversized Closets / Finished Lower Level Bonus Room / FHA Gas Heat with Central A/C / Town Water & Sewer / Pentucket School District / FHA Approved. This home is located just minutes to downtown Newburyport, Restaurants, and Shopping. Easy access to Routes 95 & 495, the Commuter Rail, Boston and 3 Major Airports.
Location
State MA
County Essex
Zoning RES
Direction Off Rte 113 heading towards Pentucket School.
Rooms
Family Room Flooring - Wall to Wall Carpet, Exterior Access
Primary Bedroom Level Second
Kitchen Flooring - Hardwood, Dining Area, Countertops - Stone/Granite/Solid, Kitchen Island, Breakfast Bar / Nook, Exterior Access, Open Floorplan, Recessed Lighting
Interior
Heating Forced Air, Natural Gas
Cooling Central Air
Flooring Tile, Carpet, Hardwood
Fireplaces Number 1
Fireplaces Type Living Room
Appliance Range, Dishwasher, Microwave, Refrigerator, Washer, Dryer, Gas Water Heater
Laundry In Unit
Exterior
Community Features Public Transportation, Shopping
Roof Type Shingle
Total Parking Spaces 2
Garage No
Building
Story 2
Sewer Public Sewer
Water Public
Schools
Elementary Schools Bagnall
Middle Schools Pentucket
High Schools Pentucket
Others
Pets Allowed Yes w/ Restrictions
Read Less
Want to know what your home might be worth? Contact us for a FREE valuation!

Our team is ready to help you sell your home for the highest possible price ASAP
Bought with Mike Quail Team • eXp Realty






