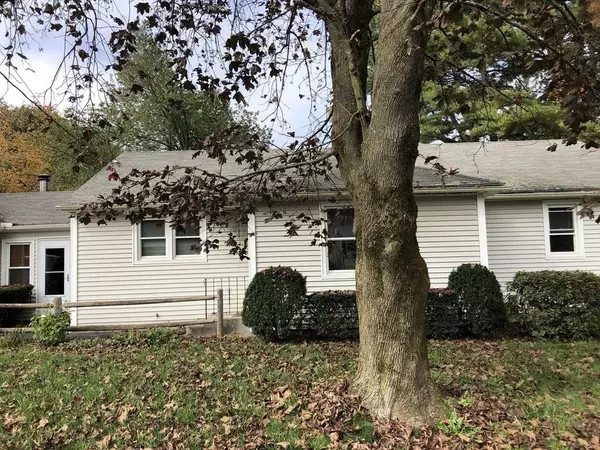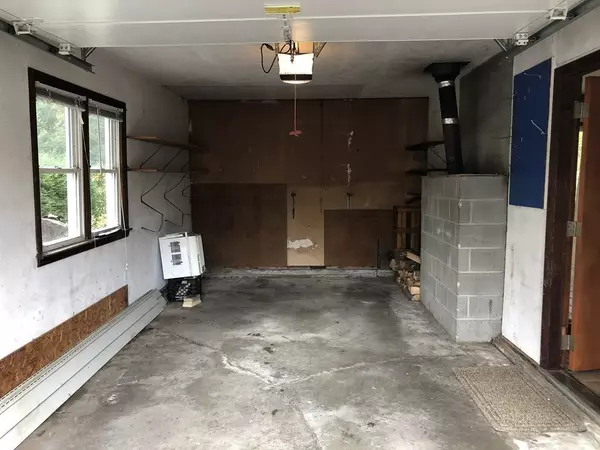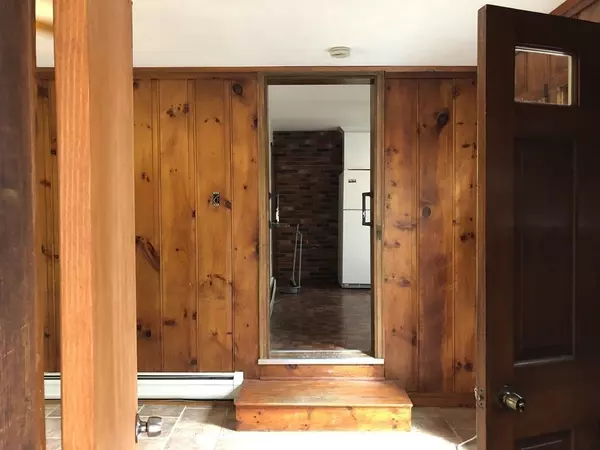$295,325
$325,000
9.1%For more information regarding the value of a property, please contact us for a free consultation.
295 West St Amherst, MA 01002
3 Beds
1.5 Baths
1,394 SqFt
Key Details
Sold Price $295,325
Property Type Single Family Home
Sub Type Single Family Residence
Listing Status Sold
Purchase Type For Sale
Square Footage 1,394 sqft
Price per Sqft $211
MLS Listing ID 72908272
Sold Date 01/10/22
Style Ranch
Bedrooms 3
Full Baths 1
Half Baths 1
Year Built 1955
Annual Tax Amount $5,381
Tax Year 2021
Lot Size 0.530 Acres
Acres 0.53
Property Sub-Type Single Family Residence
Property Description
Come see this three 3-bedroom, 1.5 bathrooms ranch, located in the heart of the colleges and university in Amherst. The home features a one car garage, a tiled den with a woodstove, is cable ready and has a slider to a large outdoor deck. The kitchen is located off the den, has a ceiling fan and ample cabinet space. There is a large living room with hardwood floors and outdoor access. The 3 bedrooms all have hardwood floors, ceiling fans and large closets. There is a large walkout unfinished basement with a workshop area and new electrical box. There is a private backyard perfect for entertaining with family and friends on the outdoor deck. Home is on the bus route, conveniently located in south Amherst with easy access to where your journey takes you. Schedule your showing today.
Location
State MA
County Hampshire
Zoning Res
Direction GPS
Rooms
Family Room Wood / Coal / Pellet Stove, Ceiling Fan(s), Flooring - Stone/Ceramic Tile, Exterior Access, Slider
Basement Full, Walk-Out Access, Unfinished
Primary Bedroom Level First
Kitchen Ceiling Fan(s), Flooring - Vinyl
Interior
Heating Baseboard, Oil
Cooling Window Unit(s)
Flooring Wood, Vinyl, Hardwood
Fireplaces Number 1
Appliance Range, Dishwasher, Microwave, Washer, Dryer, Oil Water Heater, Utility Connections for Electric Range, Utility Connections for Electric Oven, Utility Connections for Electric Dryer
Laundry In Basement, Washer Hookup
Exterior
Exterior Feature Rain Gutters, Storage
Garage Spaces 1.0
Community Features Public Transportation, Shopping, Park, Walk/Jog Trails, Stable(s), Golf, Laundromat, Bike Path, Conservation Area, House of Worship, Private School, Public School, University
Utilities Available for Electric Range, for Electric Oven, for Electric Dryer, Washer Hookup
Roof Type Shingle
Total Parking Spaces 2
Garage Yes
Building
Lot Description Cleared, Gentle Sloping
Foundation Concrete Perimeter
Sewer Public Sewer
Water Public
Architectural Style Ranch
Schools
Elementary Schools Crocker Farms
Middle Schools Arms
High Schools Arhs
Others
Senior Community false
Acceptable Financing Seller W/Participate
Listing Terms Seller W/Participate
Read Less
Want to know what your home might be worth? Contact us for a FREE valuation!

Our team is ready to help you sell your home for the highest possible price ASAP
Bought with Xian Dole • 5 College REALTORS®





