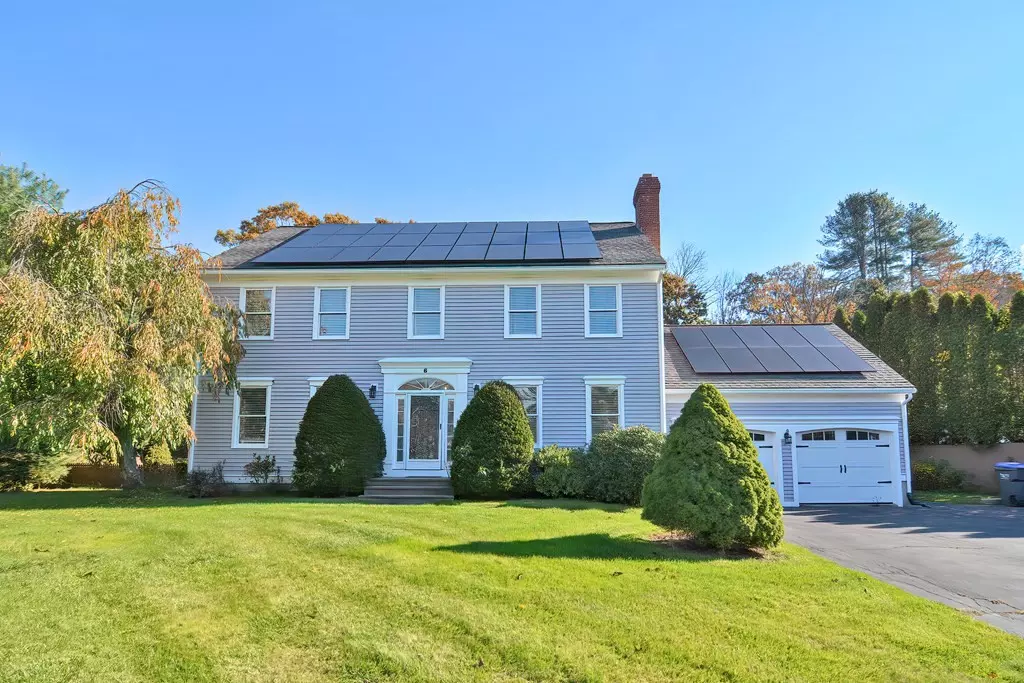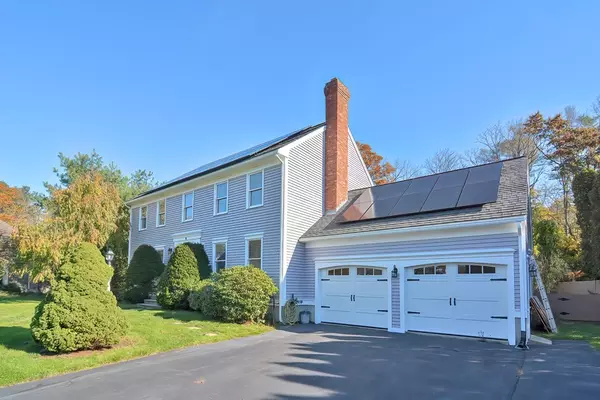$625,000
$625,000
For more information regarding the value of a property, please contact us for a free consultation.
6 Carroll Mnr Grafton, MA 01536
4 Beds
2.5 Baths
2,132 SqFt
Key Details
Sold Price $625,000
Property Type Single Family Home
Sub Type Single Family Residence
Listing Status Sold
Purchase Type For Sale
Square Footage 2,132 sqft
Price per Sqft $293
MLS Listing ID 72915999
Sold Date 12/16/21
Style Colonial
Bedrooms 4
Full Baths 2
Half Baths 1
Year Built 1993
Annual Tax Amount $7,710
Tax Year 2021
Lot Size 0.500 Acres
Acres 0.5
Property Sub-Type Single Family Residence
Property Description
Welcome to 6 Carroll Mnr! This beautiful colonial home is placed at the end of a quiet cul de sac in a desirable location, close to the commuter rail, Highfields Golf Course, and the Mass Turnpike. Recent updates to the kitchen, garage doors, flooring, and exterior and interior paint, really make this home a special place. The kitchen boasts new KitchenAid appliances, quartz countertops, and modern white cabinets. The entire house has been laid with wide plank hardwood flooring. The cozy living room and dining room are separated by beautiful French doors. Located within the family room is a lovely wood burning fireplace. The large 2 car garage is equipped with new powered garage doors. The house also comes with five mini-split cooling systems, which can also be used for heat. The property is also run on solar power. The backyard is fenced in and also has a shed, which has electricity. The basement and walk-up attic are both unfinished, but have living area potential. Will not last!
Location
State MA
County Worcester
Zoning R2
Direction Route 140 or Route 122 to Carroll Road to Carroll Mnr.
Rooms
Family Room Flooring - Hardwood
Basement Full
Primary Bedroom Level Second
Dining Room Flooring - Hardwood, French Doors
Kitchen Flooring - Hardwood
Interior
Interior Features Bathroom - Half, Entrance Foyer
Heating Baseboard, Oil, Ductless
Cooling Ductless
Flooring Wood, Tile, Flooring - Hardwood
Fireplaces Number 1
Fireplaces Type Family Room
Appliance Microwave, Dryer, ENERGY STAR Qualified Refrigerator, ENERGY STAR Qualified Dishwasher, ENERGY STAR Qualified Washer, Range - ENERGY STAR, Oil Water Heater, Utility Connections for Electric Range, Utility Connections for Electric Dryer
Laundry Electric Dryer Hookup, Second Floor, Washer Hookup
Exterior
Exterior Feature Sprinkler System
Garage Spaces 2.0
Fence Fenced/Enclosed, Fenced
Community Features Walk/Jog Trails, Golf, Highway Access, Public School
Utilities Available for Electric Range, for Electric Dryer, Washer Hookup
Roof Type Shingle
Total Parking Spaces 8
Garage Yes
Building
Lot Description Cul-De-Sac
Foundation Concrete Perimeter
Sewer Public Sewer
Water Public
Architectural Style Colonial
Read Less
Want to know what your home might be worth? Contact us for a FREE valuation!

Our team is ready to help you sell your home for the highest possible price ASAP
Bought with MJT Boston Group • Keller Williams Realty North Central






