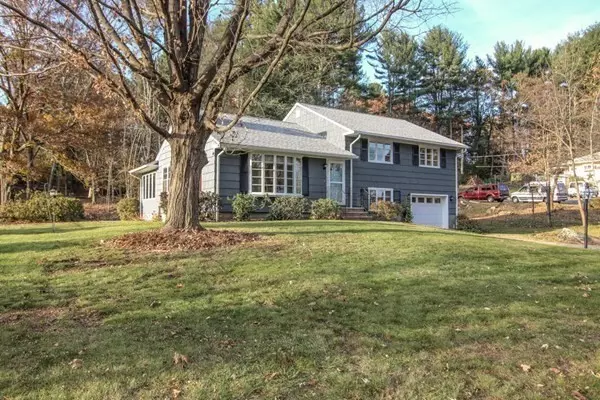$340,000
$345,000
1.4%For more information regarding the value of a property, please contact us for a free consultation.
12 Clearview Dr. West Brookfield, MA 01585
3 Beds
2 Baths
1,248 SqFt
Key Details
Sold Price $340,000
Property Type Single Family Home
Sub Type Single Family Residence
Listing Status Sold
Purchase Type For Sale
Square Footage 1,248 sqft
Price per Sqft $272
MLS Listing ID 72919800
Sold Date 01/13/22
Bedrooms 3
Full Baths 2
HOA Y/N false
Year Built 1960
Annual Tax Amount $2,736
Tax Year 2021
Lot Size 0.500 Acres
Acres 0.5
Property Sub-Type Single Family Residence
Property Description
Multiple Offers! Deadline is today 11/22 @ 7PM. Newly and beautifully renovated Split Level in the Hadley Path neighborhood of West Brookfield. You'll love the beautifully restored Hardwood Floors and the Open Spaces throughout this well cared for home. You'll take comfort in the recent renovations which include a new septic, new cast iron boiler with 3 zones, central air, exterior paint, repointed chimney with cap, new garage door and so much more. There's also an enclosed porch in back for privacy on warm summer days. Act now and spend this Christmas in your new home!
Location
State MA
County Worcester
Zoning NR
Direction gps
Rooms
Basement Partial, Interior Entry, Garage Access, Sump Pump, Concrete
Kitchen Flooring - Stone/Ceramic Tile
Interior
Heating Baseboard, Oil
Cooling Central Air
Flooring Tile, Laminate, Hardwood
Fireplaces Number 1
Appliance Washer, Dryer, ENERGY STAR Qualified Refrigerator, ENERGY STAR Qualified Dishwasher, Range - ENERGY STAR, Oil Water Heater, Tank Water Heaterless, Utility Connections for Electric Range
Laundry In Basement
Exterior
Garage Spaces 1.0
Community Features Shopping, Walk/Jog Trails, Medical Facility, Conservation Area, Public School
Utilities Available for Electric Range, Generator Connection
Roof Type Shingle
Total Parking Spaces 4
Garage Yes
Building
Lot Description Gentle Sloping
Foundation Concrete Perimeter
Sewer Private Sewer
Water Public
Schools
Elementary Schools Wb Elementary
Middle Schools Quaboag M/H
High Schools Quaboag M/H
Others
Senior Community false
Acceptable Financing Contract
Listing Terms Contract
Read Less
Want to know what your home might be worth? Contact us for a FREE valuation!

Our team is ready to help you sell your home for the highest possible price ASAP
Bought with Mary Hicks • Century 21 North East





