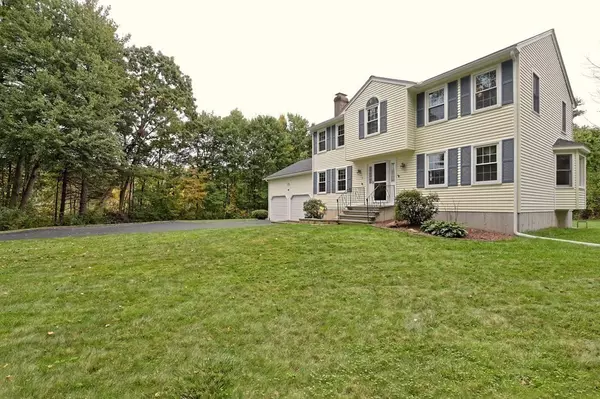$637,500
$619,900
2.8%For more information regarding the value of a property, please contact us for a free consultation.
1 Pheasant Run Rd Medway, MA 02053
4 Beds
2.5 Baths
1,923 SqFt
Key Details
Sold Price $637,500
Property Type Single Family Home
Sub Type Single Family Residence
Listing Status Sold
Purchase Type For Sale
Square Footage 1,923 sqft
Price per Sqft $331
MLS Listing ID 72907988
Sold Date 01/14/22
Style Colonial
Bedrooms 4
Full Baths 2
Half Baths 1
HOA Y/N false
Year Built 1994
Annual Tax Amount $8,087
Tax Year 2021
Lot Size 1.010 Acres
Acres 1.01
Property Sub-Type Single Family Residence
Property Description
What a Wonderful place to call Home! Hurry to view this Very well Cared for and Perfectly maintained 4 bedroom 2 1/2 bath Colonial with a 2 car garage and a Large finished Bonus room in the basement to spread out. This Home has everything you will need, offering a bright open floor plan which extends from the large eat in kitchen with granite counter tops and SS appliances into the spacious front to back family room featuring a brick fireplace - The perfect place to entertain your guests! The second floor boasts four generously sized bedrooms with ample closet space, including the Master suite with a walk in closet and a full bath as well as the main bath. The many updates include the roof, driveway, composite deck, most windows (see disclosures below), nest thermostats, ring doorbell, garage doors, bedroom carpets and basement flooring. All of this on a one plus acre Beautifully wooded level lot in a neighborhood setting....... Start making your Memories Now!
Location
State MA
County Norfolk
Zoning AR-1
Direction Summer St to Pheasant Run Rd
Rooms
Family Room Flooring - Wall to Wall Carpet
Basement Full, Partially Finished, Interior Entry, Bulkhead, Concrete
Primary Bedroom Level Second
Dining Room Flooring - Hardwood, Window(s) - Bay/Bow/Box, Lighting - Pendant
Kitchen Flooring - Vinyl, Dining Area, Countertops - Stone/Granite/Solid, Deck - Exterior, Exterior Access, Slider, Stainless Steel Appliances, Gas Stove
Interior
Interior Features Closet, Recessed Lighting, Bonus Room, High Speed Internet, Internet Available - Unknown
Heating Baseboard, Natural Gas
Cooling None, Whole House Fan
Flooring Vinyl, Carpet, Laminate, Hardwood, Flooring - Laminate
Fireplaces Number 1
Fireplaces Type Family Room
Appliance Range, Dishwasher, Disposal, Microwave, Refrigerator, Washer, Dryer, Gas Water Heater, Tank Water Heater, Utility Connections for Gas Range, Utility Connections for Gas Dryer
Laundry Flooring - Vinyl, Main Level, First Floor, Washer Hookup
Exterior
Exterior Feature Rain Gutters, Storage, Professional Landscaping
Garage Spaces 2.0
Community Features Shopping, Tennis Court(s), Park, Walk/Jog Trails, Laundromat, Highway Access, House of Worship, Public School
Utilities Available for Gas Range, for Gas Dryer, Washer Hookup
Roof Type Shingle
Total Parking Spaces 8
Garage Yes
Building
Lot Description Corner Lot, Wooded, Easements, Level
Foundation Concrete Perimeter
Sewer Public Sewer
Water Public
Architectural Style Colonial
Others
Senior Community false
Acceptable Financing Contract
Listing Terms Contract
Read Less
Want to know what your home might be worth? Contact us for a FREE valuation!

Our team is ready to help you sell your home for the highest possible price ASAP
Bought with Carly (Grayson) Harwood • Redfin Corp.





