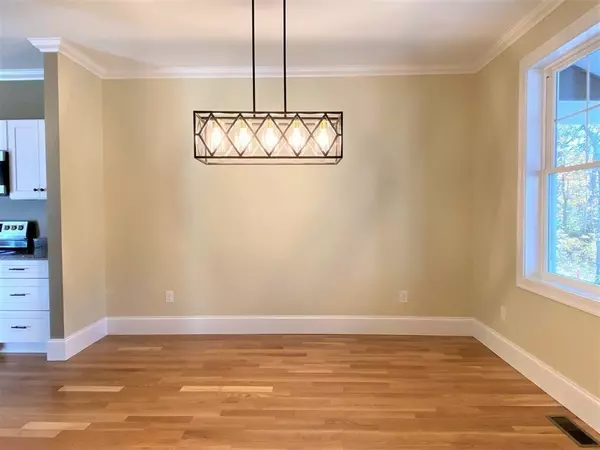$698,000
$720,000
3.1%For more information regarding the value of a property, please contact us for a free consultation.
244 North Brayton Rd Tiverton, RI 02878
4 Beds
2.5 Baths
2,848 SqFt
Key Details
Sold Price $698,000
Property Type Single Family Home
Sub Type Single Family Residence
Listing Status Sold
Purchase Type For Sale
Square Footage 2,848 sqft
Price per Sqft $245
MLS Listing ID 72900228
Sold Date 01/19/22
Style Colonial
Bedrooms 4
Full Baths 2
Half Baths 1
HOA Y/N false
Year Built 2021
Tax Year 2021
Lot Size 1.530 Acres
Acres 1.53
Property Sub-Type Single Family Residence
Property Description
This High Quality Colonial Dream Home is nestled in the trees, well built 2x6 construction, sparkling new with attention to details like hardwood & ceramic floors throughout, granite & solid counters in the kitchen & baths, shaker doors, solid wood cabinets with dovetail soft-close drawers, crown molding & oversized floor molding & all appliances! The private drive up to the home is welcoming & comforting. The front porch with custom stone greets guests, and a 2 car garage in front with the board & batten eaves gives it that homey, modern feel. The house is well placed so you have a private yard all the way around. The first floor has an open floor plan, electric fireplace, private dining area and a half bath. Upstairs has 4 bedrooms, 2 full baths as well as a separate laundry room with additional storage. As a bonus, there is a pull down, insulated attic space for additional storage. Easy to show! Ask for the upgrade sheet to see available custom options.
Location
State RI
County Newport
Zoning R40
Direction W on Bulgarmarsh to R on N Brayton
Rooms
Basement Full, Interior Entry, Bulkhead, Concrete, Unfinished
Primary Bedroom Level Second
Dining Room Flooring - Hardwood, Recessed Lighting
Kitchen Flooring - Hardwood, Countertops - Stone/Granite/Solid, Breakfast Bar / Nook, Deck - Exterior, Exterior Access, Open Floorplan, Recessed Lighting, Slider, Stainless Steel Appliances
Interior
Interior Features Closet, Attic Access, Entry Hall, Center Hall
Heating Central, Propane
Cooling Central Air
Flooring Tile, Hardwood, Flooring - Hardwood
Fireplaces Number 1
Appliance Range, Dishwasher, Microwave, Refrigerator, Washer, Dryer, Tank Water Heaterless, Utility Connections for Electric Range, Utility Connections for Electric Dryer
Laundry Laundry Closet, Flooring - Wall to Wall Carpet, Electric Dryer Hookup, Washer Hookup, Second Floor
Exterior
Garage Spaces 2.0
Community Features Public Transportation, Shopping, Highway Access, Public School
Utilities Available for Electric Range, for Electric Dryer, Washer Hookup
Roof Type Shingle
Total Parking Spaces 8
Garage Yes
Building
Lot Description Wooded, Cleared, Gentle Sloping, Level
Foundation Concrete Perimeter
Sewer Private Sewer
Water Public
Architectural Style Colonial
Read Less
Want to know what your home might be worth? Contact us for a FREE valuation!

Our team is ready to help you sell your home for the highest possible price ASAP
Bought with Non Member • Non Member Office






