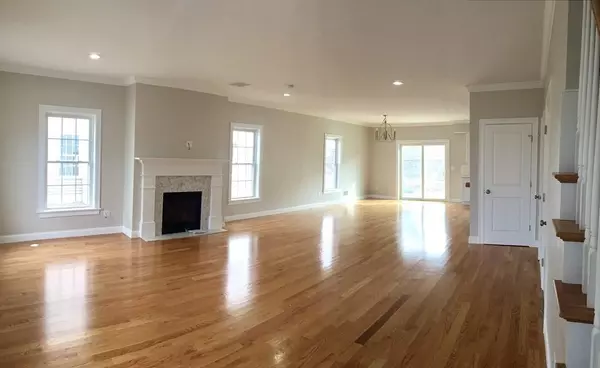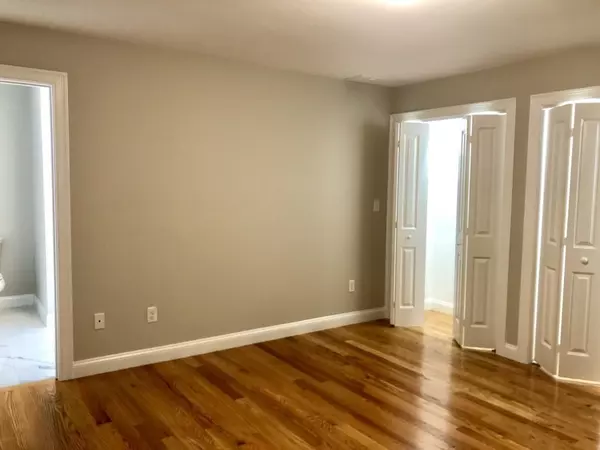$749,000
$749,000
For more information regarding the value of a property, please contact us for a free consultation.
243 Oakwood Ave #1 Revere, MA 02151
4 Beds
3.5 Baths
2,350 SqFt
Key Details
Sold Price $749,000
Property Type Single Family Home
Sub Type Single Family Residence
Listing Status Sold
Purchase Type For Sale
Square Footage 2,350 sqft
Price per Sqft $318
Subdivision West Revere
MLS Listing ID 72927218
Sold Date 02/07/22
Bedrooms 4
Full Baths 3
Half Baths 1
Year Built 2021
Tax Year 2020
Lot Size 7,840 Sqft
Acres 0.18
Property Description
New Construction !! West Revere Townhouse !! 4 Spacious Bedrooms, 3+ Bths, Master bdrm, w/full bath. Hardwood floor Throughout. Tastefully designed Kitchen with Island. Stainless Appliances, Quartz Countertops, First floor with Open layout Kit ,Dining , Living Room with Fireplace and Sliders to Patio and Private Yard. 3rd Floor could be used as Master Bedroom with full bath or teen suite. Full basement for storage, Off-street pkng for 2 Cars, , Close to all major routes, Minutes to Boston. Wont Last !! Call today !!
Location
State MA
County Suffolk
Zoning Res
Direction Sargant St, to Case Dr., to Oakwood Ave
Rooms
Basement Full, Interior Entry, Concrete, Unfinished
Primary Bedroom Level Second
Dining Room Flooring - Hardwood, Exterior Access, Open Floorplan
Kitchen Flooring - Hardwood, Kitchen Island, Cabinets - Upgraded, Open Floorplan, Slider
Interior
Interior Features Internet Available - Broadband
Heating Central, Forced Air, Natural Gas
Cooling Central Air
Flooring Tile, Hardwood
Fireplaces Number 1
Fireplaces Type Living Room
Appliance Disposal, ENERGY STAR Qualified Refrigerator, ENERGY STAR Qualified Dishwasher, Range - ENERGY STAR, Gas Water Heater, Utility Connections for Gas Range, Utility Connections for Electric Dryer
Laundry Electric Dryer Hookup, Second Floor, Washer Hookup
Exterior
Community Features Public Transportation, Shopping, Private School, Public School, Sidewalks
Utilities Available for Gas Range, for Electric Dryer, Washer Hookup
Waterfront false
Waterfront Description Beach Front, Ocean, 1/2 to 1 Mile To Beach, Beach Ownership(Public)
Roof Type Shingle
Total Parking Spaces 2
Garage No
Building
Lot Description Level
Foundation Concrete Perimeter
Sewer Public Sewer
Water Public
Schools
Elementary Schools Whelan
Middle Schools Wheland
High Schools Revere High
Others
Senior Community false
Read Less
Want to know what your home might be worth? Contact us for a FREE valuation!

Our team is ready to help you sell your home for the highest possible price ASAP
Bought with The Pezzano Group • Compass






