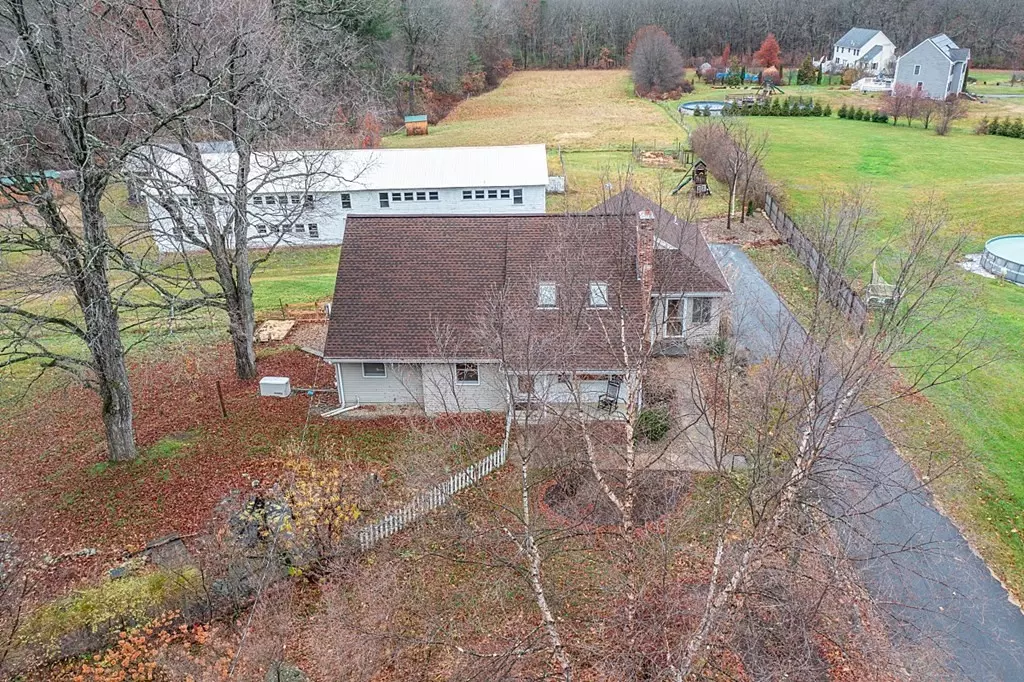$550,000
$569,900
3.5%For more information regarding the value of a property, please contact us for a free consultation.
88 N End Rd Townsend, MA 01469
3 Beds
2.5 Baths
2,431 SqFt
Key Details
Sold Price $550,000
Property Type Single Family Home
Sub Type Single Family Residence
Listing Status Sold
Purchase Type For Sale
Square Footage 2,431 sqft
Price per Sqft $226
MLS Listing ID 72922588
Sold Date 02/10/22
Style Cape
Bedrooms 3
Full Baths 2
Half Baths 1
Year Built 1991
Annual Tax Amount $6,923
Tax Year 2021
Lot Size 7.150 Acres
Acres 7.15
Property Sub-Type Single Family Residence
Property Description
ATTENTION ANIMAL LOVERS & FAMILIES NEEDING SPACE. Your search is over! This amazing property encompasses more than 7 acres of land, including 3 acres of cleared pasture, a 100 ft two-story outbuilding, 2 chicken coops, duck coop, barn & more. This Cape style home offers large spacious rooms w/ many desirable features. The living room boasts vaulted ceilings w/ skylights, floor-to-ceiling fireplace & custom bar cabinet. The master suite features a 7x7 walk-in closet w/ barn doors & bath w/ jetted tub. The kitchen is centrally located & just steps to a formal dining room & exterior deck w/ propane hook-up for grilling plus drink rail. Den,1/2 bath &1st floor laundry complete the main level. Upstairs you will be impressed w/ the oversized bedrooms, full bath and loads of storage space. Not to be left out, the basement offers a conveniently located mudroom off the garage, bonus room w/ slider to the back patio, & huge utility room. All that is missing is YOU!
Location
State MA
County Middlesex
Zoning RB2
Direction Route 13 to North End Rd
Rooms
Basement Full, Partially Finished, Walk-Out Access, Interior Entry, Garage Access, Radon Remediation System
Primary Bedroom Level Main
Main Level Bedrooms 1
Dining Room Flooring - Hardwood
Kitchen Ceiling Fan(s), Flooring - Vinyl
Interior
Interior Features Ceiling Fan(s), Closet, Slider, Den, Mud Room, Bonus Room
Heating Baseboard, Oil
Cooling Window Unit(s)
Flooring Vinyl, Carpet, Hardwood, Other, Flooring - Hardwood, Flooring - Vinyl
Fireplaces Number 1
Fireplaces Type Living Room
Appliance Oven, Dishwasher, Microwave, Countertop Range, Refrigerator, Washer, Dryer, Oil Water Heater, Tank Water Heater, Utility Connections for Electric Range, Utility Connections for Electric Dryer, Utility Connections Outdoor Gas Grill Hookup
Laundry First Floor, Washer Hookup
Exterior
Exterior Feature Storage
Garage Spaces 2.0
Fence Fenced
Utilities Available for Electric Range, for Electric Dryer, Washer Hookup, Outdoor Gas Grill Hookup
Roof Type Shingle
Total Parking Spaces 10
Garage Yes
Building
Foundation Concrete Perimeter
Sewer Private Sewer
Water Private
Architectural Style Cape
Others
Acceptable Financing Contract
Listing Terms Contract
Read Less
Want to know what your home might be worth? Contact us for a FREE valuation!

Our team is ready to help you sell your home for the highest possible price ASAP
Bought with Paul Dunton • RE/MAX Triumph Realty






