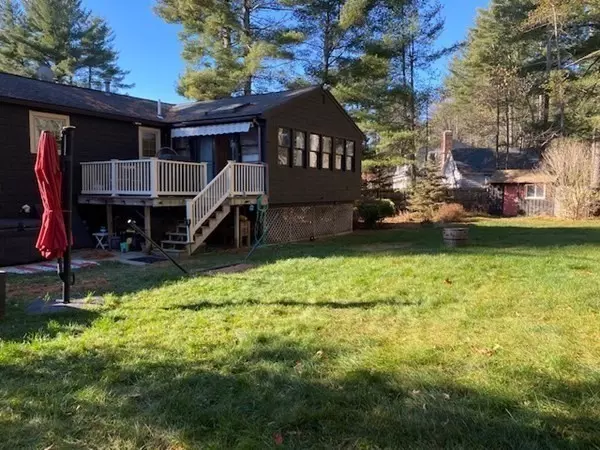$430,000
$450,000
4.4%For more information regarding the value of a property, please contact us for a free consultation.
17 Birch Ln Townsend, MA 01469
4 Beds
2 Baths
1,964 SqFt
Key Details
Sold Price $430,000
Property Type Single Family Home
Sub Type Single Family Residence
Listing Status Sold
Purchase Type For Sale
Square Footage 1,964 sqft
Price per Sqft $218
MLS Listing ID 72922960
Sold Date 01/31/22
Bedrooms 4
Full Baths 2
HOA Y/N false
Year Built 1974
Annual Tax Amount $5,239
Tax Year 2021
Lot Size 0.540 Acres
Acres 0.54
Property Sub-Type Single Family Residence
Property Description
Just in time for the new year. This home is ready to move right in. Open the front door to a welcoming entry way with slate flooring and hardwood stairs. Upstairs you will find a beautifully updated living room with a working fireplace and built in china cabinet, sun filled through the newer picture windows. The living room opens to the updated dining room. The cabinet filled kitchen features granite counter tops, stainless steel appliances and a breakfast bar. The family room is wrapped by windows so you can enjoy the amazing view of the back yard that is fully fenced in. Three generously sized bedrooms all with double closet and an updated bathroom complete the first floor. Upstairs has mostly wood flooring. Downstairs you will find a huge bedroom with a working fireplace, walk-in closet , full bathroom and laundry. There is also another room that can be an additional bedroom, it is currently being used as a storage area / workshop. Outside there are 2 sheds and oversized carport.
Location
State MA
County Middlesex
Zoning RA3
Direction Ash St to Birch Lane
Rooms
Family Room Skylight, Ceiling Fan(s), Vaulted Ceiling(s), Flooring - Wood, Balcony / Deck, Cable Hookup, Deck - Exterior, Exterior Access, High Speed Internet Hookup, Open Floorplan, Slider, Lighting - Overhead
Basement Finished, Interior Entry, Bulkhead
Primary Bedroom Level First
Dining Room Flooring - Wood, Lighting - Overhead
Kitchen Flooring - Stone/Ceramic Tile, Countertops - Stone/Granite/Solid, Wet Bar, Stainless Steel Appliances, Gas Stove, Lighting - Pendant, Lighting - Overhead
Interior
Interior Features Central Vacuum, Internet Available - Broadband
Heating Central, Forced Air, Natural Gas
Cooling Central Air
Flooring Wood, Carpet, Laminate, Bamboo, Stone / Slate, Parquet
Fireplaces Number 2
Fireplaces Type Living Room
Appliance Microwave, ENERGY STAR Qualified Refrigerator, ENERGY STAR Qualified Dryer, ENERGY STAR Qualified Dishwasher, Range - ENERGY STAR, Gas Water Heater, Tank Water Heater, Utility Connections for Gas Range
Laundry In Basement
Exterior
Exterior Feature Rain Gutters, Storage, Professional Landscaping
Garage Spaces 2.0
Fence Fenced/Enclosed, Fenced
Community Features Shopping, Walk/Jog Trails, Stable(s), Golf, Laundromat, Bike Path, Conservation Area, House of Worship, Public School
Utilities Available for Gas Range
Roof Type Shingle
Total Parking Spaces 5
Garage Yes
Building
Lot Description Cul-De-Sac, Wooded, Level
Foundation Concrete Perimeter
Sewer Private Sewer
Water Public
Others
Acceptable Financing Contract
Listing Terms Contract
Read Less
Want to know what your home might be worth? Contact us for a FREE valuation!

Our team is ready to help you sell your home for the highest possible price ASAP
Bought with Donald Black • The Gosselin Group, Inc.






