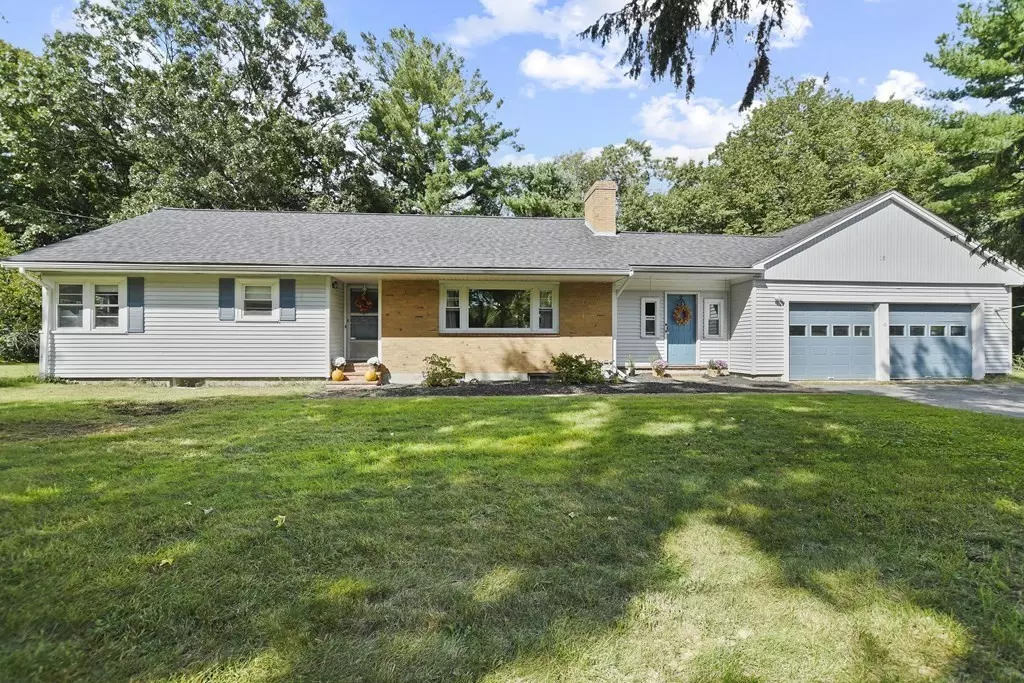$650,000
$682,000
4.7%For more information regarding the value of a property, please contact us for a free consultation.
10 Walker Road Topsfield, MA 01983
4 Beds
2 Baths
1,939 SqFt
Key Details
Sold Price $650,000
Property Type Single Family Home
Sub Type Single Family Residence
Listing Status Sold
Purchase Type For Sale
Square Footage 1,939 sqft
Price per Sqft $335
MLS Listing ID 72904318
Sold Date 02/17/22
Style Ranch
Bedrooms 4
Full Baths 2
HOA Y/N false
Year Built 1960
Annual Tax Amount $8,591
Tax Year 2021
Lot Size 0.880 Acres
Acres 0.88
Property Sub-Type Single Family Residence
Property Description
Come inside this lovely 4 bedroom, 2 bathroom ranch situated on 0.88 acres in idyllic neighborhood! Come in through the breezeway to find access to your 2 car garage, perfect for New England winters! The main living area will work great for entertaining; the sunlit living room offers a fireplace and it flows nicely into the formal dining room. The kitchen offers stainless steel appliances, a large window over the sink and ample storage space. On the main floor, find 4 bedrooms, including the master, all with large closets and 2 full bathrooms. In the lower level you'll find an additional 850+ sqft of finished space featuring an additional family room with another fireplace to cozy up next to, 2 bonus rooms that would work great as a home office, learning space, gym or storage area!
Location
State MA
County Essex
Zoning IRA
Direction Campmeeting Road to Aaron Drive to Walker Road
Rooms
Family Room Closet
Basement Partially Finished
Primary Bedroom Level First
Dining Room Flooring - Hardwood, Window(s) - Picture, Exterior Access
Kitchen Window(s) - Bay/Bow/Box, Window(s) - Picture, Stainless Steel Appliances, Gas Stove
Interior
Interior Features Closet, Bonus Room
Heating Forced Air, Natural Gas
Cooling None
Flooring Wood, Tile, Vinyl, Carpet, Flooring - Wall to Wall Carpet
Fireplaces Number 2
Fireplaces Type Family Room, Living Room
Appliance Range, Oven, Dishwasher, Refrigerator, Gas Water Heater, Tank Water Heater
Laundry Electric Dryer Hookup, Washer Hookup, In Basement
Exterior
Exterior Feature Rain Gutters
Garage Spaces 2.0
Community Features Walk/Jog Trails, Conservation Area, Highway Access, Public School
Roof Type Shingle
Total Parking Spaces 4
Garage Yes
Building
Foundation Concrete Perimeter
Sewer Public Sewer, Private Sewer
Water Public
Architectural Style Ranch
Read Less
Want to know what your home might be worth? Contact us for a FREE valuation!

Our team is ready to help you sell your home for the highest possible price ASAP
Bought with Viviane Properties Team • Century 21 North East






