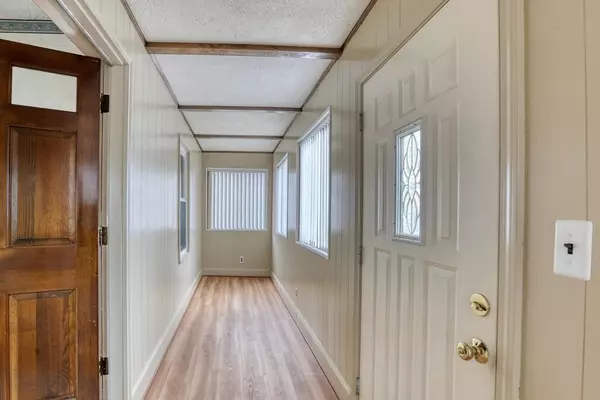$560,000
$489,900
14.3%For more information regarding the value of a property, please contact us for a free consultation.
164 Graves Rd Revere, MA 02151
3 Beds
2 Baths
1,418 SqFt
Key Details
Sold Price $560,000
Property Type Single Family Home
Sub Type Single Family Residence
Listing Status Sold
Purchase Type For Sale
Square Footage 1,418 sqft
Price per Sqft $394
Subdivision West Revere
MLS Listing ID 72931406
Sold Date 02/28/22
Style Cape
Bedrooms 3
Full Baths 2
Year Built 1910
Annual Tax Amount $4,745
Tax Year 2021
Lot Size 4,791 Sqft
Acres 0.11
Property Description
Beautiful West Revere single family home nestled in a great location!! Within walking distance of many shops and restaurants. Close to Broadway, RT 1, Boston and major highways. A short drive to Revere Beach! Enter into the large breezeway with many windows. Living room features wood burning fireplace with beautiful wooden mantle and stone backdrop. Large dining room leads into kitchen with beautiful granite counters and tile flooring. There is a laundry room located off of the kitchen and the first floor bathroom has nice tile flooring, granite counters and a newer Bath Fitter's shower insert. First floor bedroom is large with closet and ceiling fan. Upstairs features two more bedrooms with some additional storage space. Large, walk out basement. Basement features cabinets with sink and another bathroom with shower stall. Oversized, detached garage is heated and has its own 100 AMP electrical service. You don't want to miss this one!!
Location
State MA
County Suffolk
Zoning RB
Direction Squire Road or Broadway to Graves Rd.
Rooms
Family Room Wet Bar
Basement Full, Partially Finished, Walk-Out Access, Interior Entry, Concrete
Primary Bedroom Level First
Dining Room Closet, Flooring - Laminate
Kitchen Ceiling Fan(s), Flooring - Stone/Ceramic Tile
Interior
Heating Baseboard, Natural Gas
Cooling None
Flooring Tile, Carpet, Laminate
Fireplaces Number 1
Fireplaces Type Living Room
Appliance Range, Dishwasher, Disposal, Microwave, Refrigerator, Washer, Dryer, Electric Water Heater, Utility Connections for Gas Dryer
Laundry Laundry Closet, First Floor
Exterior
Exterior Feature Rain Gutters
Garage Spaces 1.0
Community Features Public Transportation, Shopping, Park, Medical Facility, Laundromat, Highway Access, House of Worship, Public School, T-Station
Utilities Available for Gas Dryer
Waterfront false
Waterfront Description Beach Front, Ocean, 1 to 2 Mile To Beach, Beach Ownership(Public)
Roof Type Shingle
Total Parking Spaces 2
Garage Yes
Building
Lot Description Corner Lot
Foundation Block
Sewer Public Sewer
Water Public
Read Less
Want to know what your home might be worth? Contact us for a FREE valuation!

Our team is ready to help you sell your home for the highest possible price ASAP
Bought with Liseth Tabares • Pena Realty Corporation






