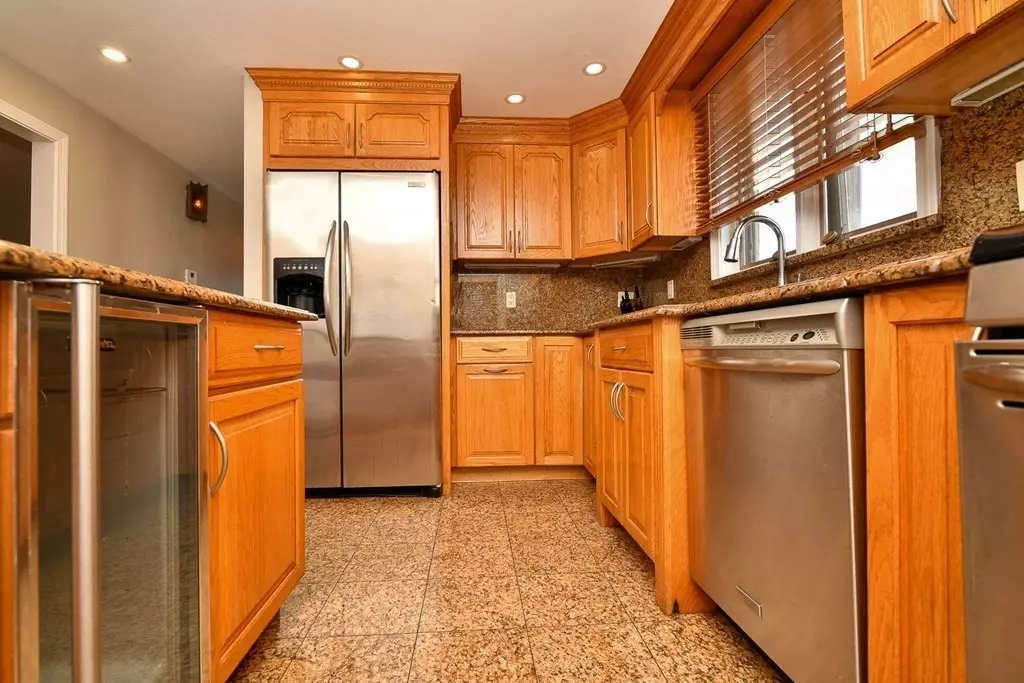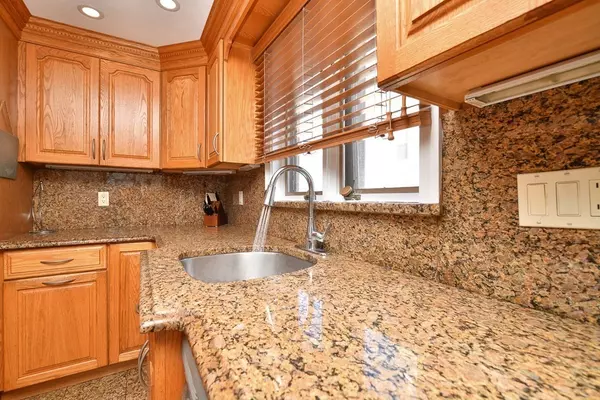$721,000
$699,000
3.1%For more information regarding the value of a property, please contact us for a free consultation.
155 Fenley St Revere, MA 02151
3 Beds
2.5 Baths
2,370 SqFt
Key Details
Sold Price $721,000
Property Type Single Family Home
Sub Type Single Family Residence
Listing Status Sold
Purchase Type For Sale
Square Footage 2,370 sqft
Price per Sqft $304
Subdivision West Revere
MLS Listing ID 72931762
Sold Date 02/24/22
Style Contemporary
Bedrooms 3
Full Baths 2
Half Baths 1
HOA Y/N false
Year Built 1971
Annual Tax Amount $6,363
Tax Year 2021
Lot Size 4,356 Sqft
Acres 0.1
Property Description
Beautiful two-story Single-Family home with an in-law/ finished basement, in a quiet, desirable neighborhood of West Revere, MA. The home features an open floor plan, 3 bedrooms, including a uniquely large master bedroom, walk-in closet and ample storage throughout the house, and 2 full Baths & 1 1/2 bath. Second floor bath has Jacuzzi Tub with marble flooring, walls & sink. Kitchen features Stainless Steel appliances, beautiful granite counters & flooring. Brand-new Electrical panel and water heater installed. In-Ground pool with newly installed pool heater, storage shed, deck w/ retractable awning which is great for hosting and entertaining.
Location
State MA
County Suffolk
Zoning RB
Direction Google Map
Rooms
Basement Full, Finished, Interior Entry
Primary Bedroom Level Second
Interior
Interior Features Bathroom, 3/4 Bath, Internet Available - Broadband, Internet Available - DSL, Internet Available - Unknown
Heating Baseboard, Natural Gas
Cooling Window Unit(s)
Flooring Hardwood
Appliance Range, Dishwasher, Disposal, Microwave, Refrigerator, Freezer, Washer, Dryer, Wine Refrigerator, Tank Water Heater, Plumbed For Ice Maker, Utility Connections for Gas Range
Laundry In Basement, Washer Hookup
Exterior
Exterior Feature Rain Gutters, Storage, Professional Landscaping
Fence Fenced
Pool In Ground
Community Features Public Transportation, Shopping, Pool, Highway Access, Public School
Utilities Available for Gas Range, Washer Hookup, Icemaker Connection
Waterfront false
Waterfront Description Beach Front, Ocean, 1 to 2 Mile To Beach, Beach Ownership(Public)
Roof Type Shingle
Total Parking Spaces 2
Garage No
Private Pool true
Building
Foundation Concrete Perimeter
Sewer Public Sewer
Water Public
Schools
Elementary Schools Ac Whelan
Middle Schools Susanb. Anthony
High Schools Revere High
Others
Acceptable Financing Seller W/Participate
Listing Terms Seller W/Participate
Read Less
Want to know what your home might be worth? Contact us for a FREE valuation!

Our team is ready to help you sell your home for the highest possible price ASAP
Bought with Shabnam Mashmasarmi • OnyxGroup Realty LLC






