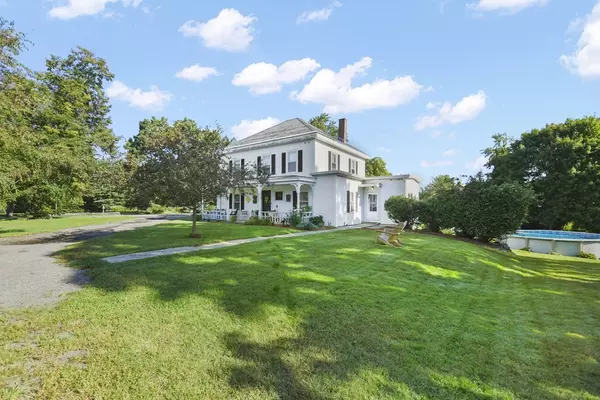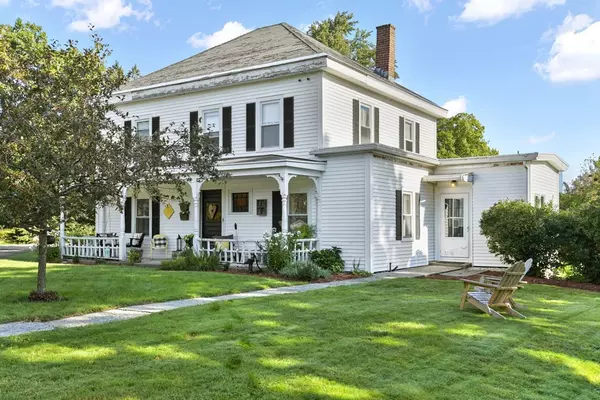$405,000
$399,000
1.5%For more information regarding the value of a property, please contact us for a free consultation.
64 Chace Hill Road Lancaster, MA 01523
4 Beds
1.5 Baths
2,034 SqFt
Key Details
Sold Price $405,000
Property Type Single Family Home
Sub Type Single Family Residence
Listing Status Sold
Purchase Type For Sale
Square Footage 2,034 sqft
Price per Sqft $199
MLS Listing ID 72896110
Sold Date 03/03/22
Style Colonial
Bedrooms 4
Full Baths 1
Half Baths 1
Year Built 1850
Annual Tax Amount $5,890
Tax Year 2021
Lot Size 1.560 Acres
Acres 1.56
Property Description
Perfectly situated on almost an acre and a half, this 4 bed 1.5 bath Colonial is your new oasis! Gorgeous private entertaining area outside with a stone wall, garden area, fire pit and above ground pool with deck that overlooks the grounds. Unwind on your farmer’s porch and take in the nature views. Inside boasts wide pine flooring throughout the formal LR, DR and family rooms with large windows to let in plenty of natural light. Spacious eat in kitchen has been updated with granite countertops, lots of cabinet storage and kitchen island. Convenient separate laundry area and half bath with pedestal sink rounds out the level. Upstairs features four generous sized bedrooms with the wide pine floors and ample closet space. Full bath highlighting a claw foot tub completes the package. Easy access to Routes 190 and 12! Schedule your showing today! Offer deadline 1:00pm 9/21/21
Location
State MA
County Worcester
Zoning R
Direction Sterling St to Chace Hill Road
Rooms
Family Room Closet, Flooring - Wood, Cable Hookup
Basement Full, Walk-Out Access, Interior Entry, Concrete, Unfinished
Primary Bedroom Level Second
Dining Room Closet, Flooring - Hardwood
Kitchen Bathroom - Full, Flooring - Laminate, Dining Area, Countertops - Stone/Granite/Solid, Kitchen Island, Breakfast Bar / Nook, Dryer Hookup - Electric, Exterior Access, Washer Hookup
Interior
Heating Baseboard, Oil
Cooling None
Flooring Wood, Laminate, Hardwood
Appliance Range, Dishwasher, Refrigerator, Washer, Dryer, Oil Water Heater, Tank Water Heaterless, Utility Connections for Electric Dryer
Laundry Electric Dryer Hookup, Washer Hookup, First Floor
Exterior
Exterior Feature Rain Gutters, Fruit Trees, Garden, Stone Wall
Pool Above Ground
Community Features Park, Walk/Jog Trails, Public School
Utilities Available for Electric Dryer, Washer Hookup
Waterfront false
Roof Type Shingle
Total Parking Spaces 5
Garage No
Private Pool true
Building
Lot Description Cleared, Level
Foundation Block, Stone
Sewer Private Sewer
Water Public
Others
Senior Community false
Read Less
Want to know what your home might be worth? Contact us for a FREE valuation!

Our team is ready to help you sell your home for the highest possible price ASAP
Bought with MJT Boston Group • Keller Williams Realty North Central






