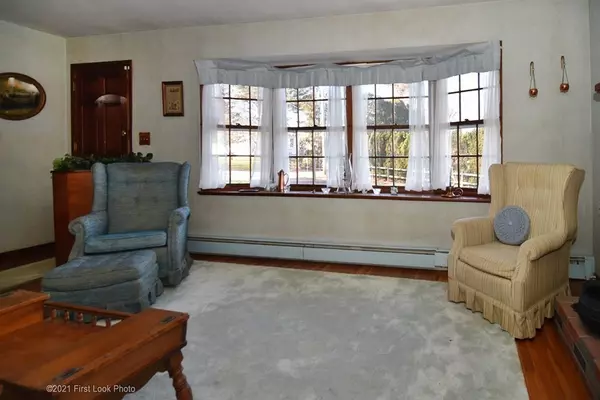$385,000
$359,000
7.2%For more information regarding the value of a property, please contact us for a free consultation.
105 Florence Tiverton, RI 02878
3 Beds
2 Baths
1,558 SqFt
Key Details
Sold Price $385,000
Property Type Single Family Home
Sub Type Single Family Residence
Listing Status Sold
Purchase Type For Sale
Square Footage 1,558 sqft
Price per Sqft $247
MLS Listing ID 72930883
Sold Date 03/04/22
Style Ranch
Bedrooms 3
Full Baths 2
HOA Y/N false
Year Built 1962
Annual Tax Amount $3,904
Tax Year 2022
Lot Size 0.590 Acres
Acres 0.59
Property Sub-Type Single Family Residence
Property Description
Charming and pristine, you can move in and call this home the day you close, completing any updates you choose over time! At nearly 1600 sq. ft. on the main level, this oversized ranch offers the comfort of single level living without sacrificing space! Tucked back on corner lot, it also offers a surprisingly large and private yard in wonderful neighborhood where many families have lived for generations! Hardwood flooring throughout with fireplaced living room, 3 bedrooms plus a guest suite with its own private entrance and 2 full baths on first floor. Whole house generator provides peace of mind. A second fireplace is located in lower level family room for bonus living area, covered patio area connects home to an oversized 2 car garage. Conveniently located with just minutes to schools, highway and shopping. Property is being sold As-Is.
Location
State RI
County Newport
Zoning R60
Direction Stafford Rd to Florence to end
Rooms
Basement Partial, Partially Finished, Concrete
Primary Bedroom Level Main
Main Level Bedrooms 3
Dining Room Flooring - Hardwood, Flooring - Wood, Breakfast Bar / Nook
Kitchen Flooring - Vinyl, Breakfast Bar / Nook, Exterior Access
Interior
Interior Features Den
Heating Baseboard, Oil
Cooling None
Flooring Wood, Tile, Vinyl, Flooring - Hardwood, Flooring - Wood
Fireplaces Number 2
Fireplaces Type Living Room
Appliance Range, Dishwasher, Refrigerator, Washer, Tank Water Heaterless
Laundry In Basement
Exterior
Exterior Feature Rain Gutters
Garage Spaces 2.0
Community Features Shopping, Tennis Court(s), Park, Walk/Jog Trails, Stable(s), Golf, Bike Path, Conservation Area, Highway Access, House of Worship, Marina, Public School
Roof Type Shingle
Total Parking Spaces 6
Garage Yes
Building
Lot Description Corner Lot, Cleared, Level
Foundation Concrete Perimeter
Sewer Private Sewer
Water Public
Architectural Style Ranch
Read Less
Want to know what your home might be worth? Contact us for a FREE valuation!

Our team is ready to help you sell your home for the highest possible price ASAP
Bought with Non Member • Non Member Office






