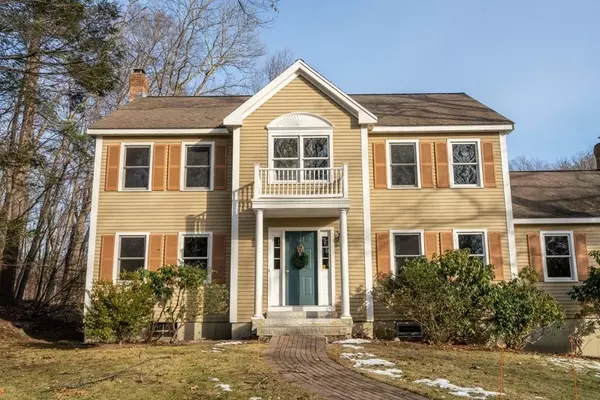$1,234,567
$1,099,000
12.3%For more information regarding the value of a property, please contact us for a free consultation.
9R Conant St Acton, MA 01720
5 Beds
3 Baths
3,801 SqFt
Key Details
Sold Price $1,234,567
Property Type Single Family Home
Sub Type Single Family Residence
Listing Status Sold
Purchase Type For Sale
Square Footage 3,801 sqft
Price per Sqft $324
MLS Listing ID 72941406
Sold Date 03/10/22
Style Colonial
Bedrooms 5
Full Baths 3
HOA Y/N false
Year Built 2000
Annual Tax Amount $17,926
Tax Year 2021
Lot Size 2.150 Acres
Acres 2.15
Property Sub-Type Single Family Residence
Property Description
Privately set on a beautifully landscaped property sits this lovely custom-built Colonial with great space and flexibility! Sun-filled foyer greets you, open to the living room, one of many potential offices, dining room, great kitchen with custom maple cabinets and granite counter tops with island and open floor plan to family room with cathedral ceiling and fireplace w/ over sized sliders to deck and gorgeous yard. Located off the back of the house is a bonus first-floor guest suite with wide pine floors and perfect for today's living. Suite complete with sitting room/office and guest room! Access it thru the house or off the deck, perfect for au pair/in laws, home office or teenage hangout.First floor full bath. Upstairs with primary suite with private bath, three more bedroom and a full bath. You will also find laundry upstairs! Gleaming hardwoods throughout! Great finished lower level.So conveniently located! Near Acton's commuter rail, great shopping and restaurants
Location
State MA
County Middlesex
Zoning res
Direction High St to Conant
Rooms
Family Room Skylight, Cathedral Ceiling(s), Ceiling Fan(s), Flooring - Hardwood, Deck - Exterior, Exterior Access, Open Floorplan, Recessed Lighting, Slider
Basement Finished
Primary Bedroom Level Second
Dining Room Flooring - Hardwood, French Doors, Chair Rail
Kitchen Flooring - Hardwood, Countertops - Stone/Granite/Solid, French Doors, Kitchen Island, Exterior Access, Open Floorplan, Recessed Lighting, Slider
Interior
Interior Features Slider, Recessed Lighting, Closet, Sitting Room, Office, Bonus Room, Play Room, Central Vacuum
Heating Forced Air, Oil
Cooling Central Air
Flooring Flooring - Hardwood
Fireplaces Number 1
Fireplaces Type Family Room
Appliance Range, Dishwasher, Microwave, Refrigerator, Washer, Dryer
Laundry Second Floor
Exterior
Exterior Feature Professional Landscaping, Sprinkler System
Garage Spaces 2.0
Community Features Shopping, Park, Golf, Medical Facility, Bike Path, Conservation Area, Highway Access, Public School, T-Station
Roof Type Shingle
Total Parking Spaces 8
Garage Yes
Building
Lot Description Wooded
Foundation Concrete Perimeter
Sewer Private Sewer
Water Public
Architectural Style Colonial
Schools
Elementary Schools Choice
Middle Schools Rj Grey
High Schools Acton Boxboro
Read Less
Want to know what your home might be worth? Contact us for a FREE valuation!

Our team is ready to help you sell your home for the highest possible price ASAP
Bought with Darcy Heintz-Perkins • Compass





