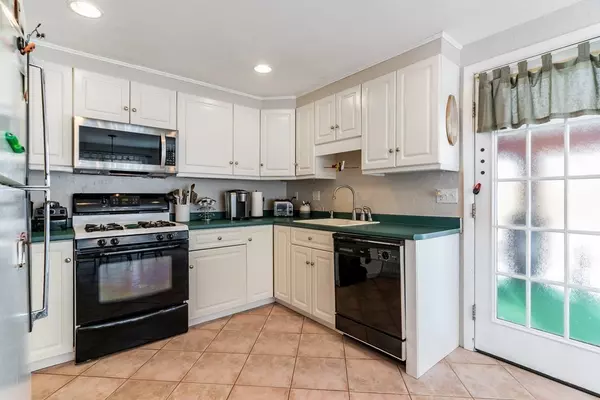$450,000
$419,900
7.2%For more information regarding the value of a property, please contact us for a free consultation.
8 Gorwin Drive Medway, MA 02053
3 Beds
1 Bath
1,012 SqFt
Key Details
Sold Price $450,000
Property Type Single Family Home
Sub Type Single Family Residence
Listing Status Sold
Purchase Type For Sale
Square Footage 1,012 sqft
Price per Sqft $444
MLS Listing ID 72939208
Sold Date 03/21/22
Style Ranch
Bedrooms 3
Full Baths 1
HOA Y/N false
Year Built 1960
Annual Tax Amount $5,746
Tax Year 2022
Lot Size 0.290 Acres
Acres 0.29
Property Sub-Type Single Family Residence
Property Description
Do not miss this opportunity to own a simply spectacular Ranch Style Home in one of Medway's most sought after neighborhoods. This home is nestled on a quiet tree lined side street & has been meticulously maintained by the same owners for decades. Everything is in great condition & features include gleaming hardwood floors, elegant dining room, updated kitchen & a relaxing living room. There is direct access to the vinyl deck & sunroom from the kitchen & dining room. All three bedrooms are located on the main living level for easy living. The partially finished basement offers more room for friends & family to gather. The main bathroom has been fully redone as well. Other improvements include a newer roof, new hot water tank, new forced hot air by gas & new central air conditioning. Outside, the new vinyl siding creates great curb appeal while the large fenced in & flat backyard is perfect for any homeowner. This is the move-in ready property you have been waiting for, don't delay.
Location
State MA
County Norfolk
Zoning ARII
Direction West on Rt. 109, Right onto Holliston Street, Right onto Gorwin Drive
Rooms
Family Room Closet, Flooring - Wall to Wall Carpet, Closet - Double
Basement Partially Finished, Concrete
Primary Bedroom Level First
Dining Room Flooring - Stone/Ceramic Tile, Balcony / Deck, Exterior Access, Open Floorplan, Slider, Lighting - Pendant
Kitchen Flooring - Stone/Ceramic Tile, Window(s) - Picture, Cabinets - Upgraded, Deck - Exterior, Exterior Access, Open Floorplan, Recessed Lighting, Remodeled, Slider, Gas Stove
Interior
Interior Features Internet Available - Unknown
Heating Forced Air, Natural Gas
Cooling Central Air
Flooring Wood, Tile, Carpet
Appliance Range, Dishwasher, Disposal, Microwave, Gas Water Heater, Tank Water Heater, Utility Connections for Gas Range, Utility Connections for Gas Dryer
Laundry Gas Dryer Hookup, Washer Hookup, In Basement
Exterior
Exterior Feature Rain Gutters, Storage, Professional Landscaping
Fence Fenced
Community Features Public Transportation, Shopping, Park, Walk/Jog Trails, Medical Facility, Laundromat, Bike Path, Highway Access, House of Worship, Public School
Utilities Available for Gas Range, for Gas Dryer, Washer Hookup
Roof Type Shingle
Total Parking Spaces 6
Garage No
Building
Lot Description Level
Foundation Concrete Perimeter
Sewer Public Sewer
Water Public
Architectural Style Ranch
Schools
Elementary Schools Mcgovern
Middle Schools Medway Middle
High Schools Medway High
Others
Senior Community false
Read Less
Want to know what your home might be worth? Contact us for a FREE valuation!

Our team is ready to help you sell your home for the highest possible price ASAP
Bought with Ad2 Realty Team • Mega Realty Services





