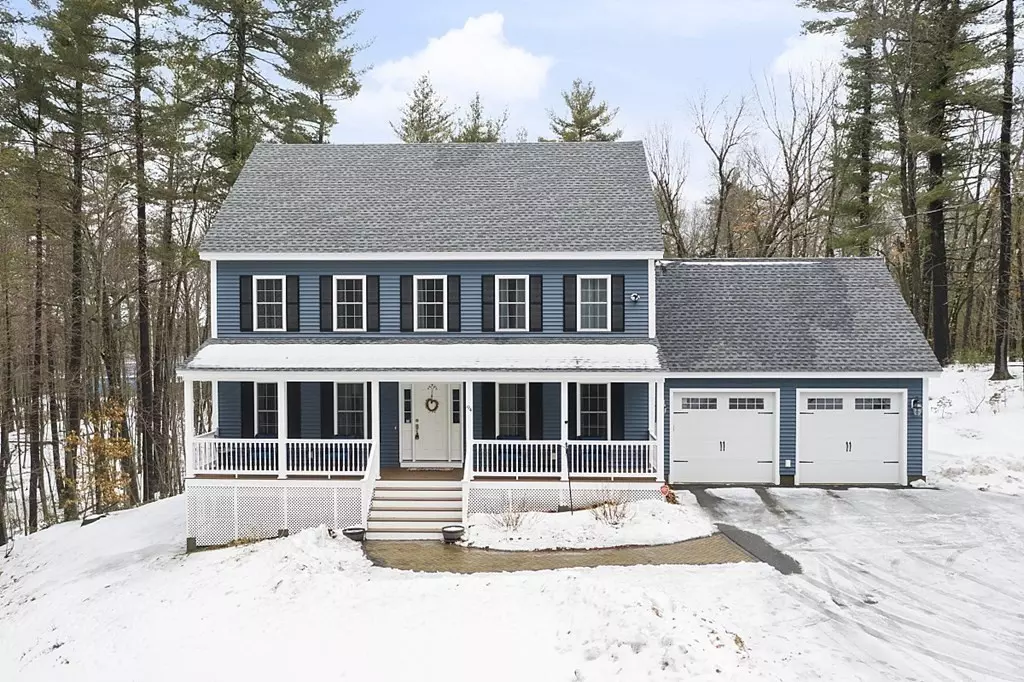$620,000
$599,900
3.4%For more information regarding the value of a property, please contact us for a free consultation.
94 Tyler Rd Townsend, MA 01469
4 Beds
3 Baths
2,128 SqFt
Key Details
Sold Price $620,000
Property Type Single Family Home
Sub Type Single Family Residence
Listing Status Sold
Purchase Type For Sale
Square Footage 2,128 sqft
Price per Sqft $291
MLS Listing ID 72941151
Sold Date 03/25/22
Style Colonial
Bedrooms 4
Full Baths 3
Year Built 2015
Annual Tax Amount $8,091
Tax Year 2021
Lot Size 2.760 Acres
Acres 2.76
Property Sub-Type Single Family Residence
Property Description
Pristine 4 bedroom property with 3 full baths all with linen closets! Perfectly situated for privacy on apx 2.76 acres. Amazing farmers porch, oversized 24x24 2 car garage, above ground pool and great back yard! 1st floor bedroom (currently being used as a den) with hardwood flooring. Wonderful laundry room and full bath also offered on the 1st level. Beautiful open concept kitchen - dining - living room with hardwood flooring. Great entertaining area with a slider to the deck! Gorgeous kitchen with island, Frigidaire professional stainless appliances, backsplash and beautiful granite. 2nd level Master suite with a walk-in closet, bath with double vanity, granite top and tile flooring. Two additional good size bedrooms and another full bath with double vanity, granite top, and tile floor. If you would like additional sq footage the stairs to third floor are already finished! Large area ready to be finished into a family room, game room, office or separate rooms.
Location
State MA
County Middlesex
Zoning RB2
Direction RT 13
Rooms
Basement Interior Entry, Concrete, Unfinished
Primary Bedroom Level Second
Dining Room Flooring - Hardwood, Open Floorplan, Slider
Kitchen Flooring - Hardwood, Dining Area, Balcony / Deck, Countertops - Stone/Granite/Solid, Kitchen Island, Slider, Stainless Steel Appliances, Gas Stove, Lighting - Pendant
Interior
Heating Forced Air, Natural Gas, Propane
Cooling Central Air
Flooring Tile, Carpet, Hardwood
Appliance Range, Dishwasher, Microwave, Refrigerator, Propane Water Heater, Utility Connections for Gas Range, Utility Connections for Electric Dryer
Laundry Flooring - Stone/Ceramic Tile, First Floor, Washer Hookup
Exterior
Garage Spaces 2.0
Pool Above Ground
Utilities Available for Gas Range, for Electric Dryer, Washer Hookup
Roof Type Shingle
Total Parking Spaces 6
Garage Yes
Private Pool true
Building
Lot Description Wooded
Foundation Concrete Perimeter
Sewer Private Sewer
Water Private
Architectural Style Colonial
Read Less
Want to know what your home might be worth? Contact us for a FREE valuation!

Our team is ready to help you sell your home for the highest possible price ASAP
Bought with Bob Syngay • Ridge Hill Realty






