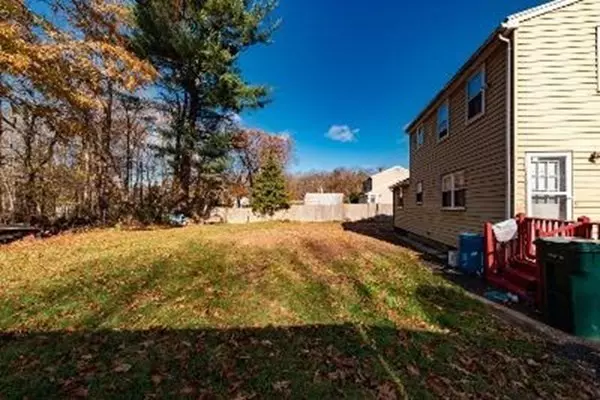$489,900
$489,900
For more information regarding the value of a property, please contact us for a free consultation.
46 Revere St Holbrook, MA 02343
3 Beds
3 Baths
1,760 SqFt
Key Details
Sold Price $489,900
Property Type Single Family Home
Sub Type Single Family Residence
Listing Status Sold
Purchase Type For Sale
Square Footage 1,760 sqft
Price per Sqft $278
Subdivision Revere Acres
MLS Listing ID 72921248
Sold Date 03/31/22
Style Garrison
Bedrooms 3
Full Baths 3
Year Built 1953
Annual Tax Amount $5,843
Tax Year 2021
Lot Size 10,454 Sqft
Acres 0.24
Property Description
HOLBROOK HONEY of a HOME=This Garrison Style Home offers 7 Rooms, 3 or 4 Bedrooms, 3 Baths with 3 Levels on Living Space, a Finished Basement and a Fenced in Yard, located on A Quiet Side Street...What's there Not to Love? Features include, Hardwood Flooring Throughout, an updated Kitchen with Stainless Steel Appliances, A deck off the Kitchen, and a Finished Family Room in the Basement for Entertainment.
Location
State MA
County Norfolk
Zoning R3
Direction S Franklin St Rt 37 Right onto Collins Rd Left onto Revere St
Rooms
Family Room Flooring - Stone/Ceramic Tile
Basement Full, Finished, Walk-Out Access, Interior Entry, Concrete
Primary Bedroom Level First
Kitchen Flooring - Stone/Ceramic Tile, Dining Area, Countertops - Upgraded, Deck - Exterior, Stainless Steel Appliances
Interior
Interior Features Bonus Room
Heating Baseboard, Oil
Cooling Central Air
Flooring Hardwood, Stone / Slate, Flooring - Stone/Ceramic Tile
Appliance Range, Refrigerator, Washer, Dryer, Oil Water Heater, Utility Connections for Electric Range
Laundry In Basement
Exterior
Exterior Feature Storage
Fence Fenced/Enclosed, Fenced
Community Features Public Transportation, Shopping, Laundromat, House of Worship, Public School, Sidewalks
Utilities Available for Electric Range
Roof Type Shingle
Total Parking Spaces 4
Garage No
Building
Lot Description Level
Foundation Concrete Perimeter
Sewer Public Sewer
Water Public
Schools
Elementary Schools John F. Kennedy
Middle Schools Holbrook Middle
High Schools Holbrook High
Others
Senior Community false
Acceptable Financing Contract
Listing Terms Contract
Read Less
Want to know what your home might be worth? Contact us for a FREE valuation!

Our team is ready to help you sell your home for the highest possible price ASAP
Bought with Louis Jeanniton • EXIT Sunshine Realty






