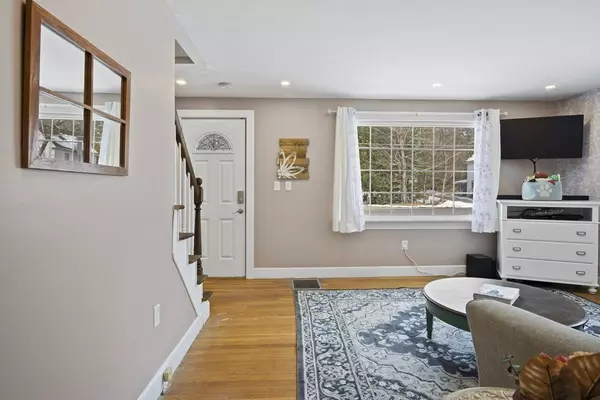$340,000
$319,900
6.3%For more information regarding the value of a property, please contact us for a free consultation.
63 Highland St Townsend, MA 01469
3 Beds
1 Bath
1,209 SqFt
Key Details
Sold Price $340,000
Property Type Single Family Home
Sub Type Single Family Residence
Listing Status Sold
Purchase Type For Sale
Square Footage 1,209 sqft
Price per Sqft $281
MLS Listing ID 72950697
Sold Date 04/20/22
Style Cape
Bedrooms 3
Full Baths 1
HOA Y/N false
Year Built 1952
Annual Tax Amount $3,972
Tax Year 2021
Lot Size 0.520 Acres
Acres 0.52
Property Sub-Type Single Family Residence
Property Description
***MULTIPLE OFFERS IN HAND, PLEASE SUBMIT FINAL AND BEST****Welcome to 63 Highland St, this cute as a button cape blends it's original charm and character perfectly with the updating and modern finishes. The welcoming main level greets with hardwoods floors throughout the living room, dining room and flexible first floor bedroom adjacent the remodeled full bathroom. Retreat to the heart of the home, a cabinet packed granite kitchen complete with stainless steel appliances, gleaming glass tile back splash and mock tile hardwood floors for high traffic durability. On the second level you find two generous size bedrooms, wide pine floors and ample closet storage. The home also boasts upgraded electrical service and recessed lighting through out. Level fenced yard, perfect setting for future BBQs & Big Games. Private showings available upon request
Location
State MA
County Middlesex
Zoning RA3
Direction Rt 13 or Wallace Hill Rd to Highland St - #63 - Please use GPS
Rooms
Primary Bedroom Level Main
Main Level Bedrooms 1
Dining Room Flooring - Hardwood, Recessed Lighting
Kitchen Flooring - Stone/Ceramic Tile, Kitchen Island, Cabinets - Upgraded, Exterior Access, Recessed Lighting, Remodeled
Interior
Heating Forced Air, Natural Gas
Cooling None
Flooring Tile, Hardwood
Appliance Range, Microwave, Refrigerator, Tank Water Heater, Utility Connections for Electric Oven
Exterior
Exterior Feature Rain Gutters
Community Features Shopping, Walk/Jog Trails, Stable(s), Conservation Area, House of Worship, Public School
Utilities Available for Electric Oven
Roof Type Shingle
Total Parking Spaces 2
Garage No
Building
Lot Description Level
Foundation Concrete Perimeter
Sewer Public Sewer, Private Sewer
Water Public
Architectural Style Cape
Read Less
Want to know what your home might be worth? Contact us for a FREE valuation!

Our team is ready to help you sell your home for the highest possible price ASAP
Bought with Blood Team • Keller Williams Realty - Merrimack






