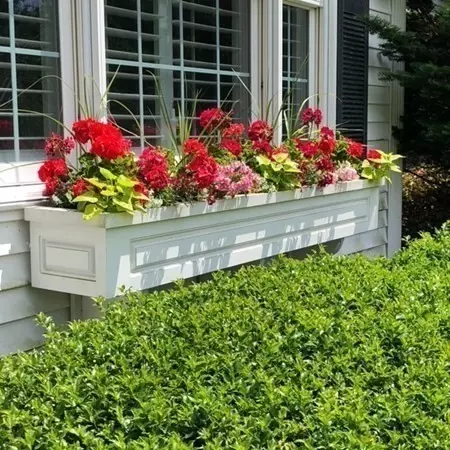$985,000
$940,000
4.8%For more information regarding the value of a property, please contact us for a free consultation.
34 Fairway Ln Medway, MA 02053
4 Beds
3.5 Baths
4,200 SqFt
Key Details
Sold Price $985,000
Property Type Single Family Home
Sub Type Single Family Residence
Listing Status Sold
Purchase Type For Sale
Square Footage 4,200 sqft
Price per Sqft $234
Subdivision Fairway Acres
MLS Listing ID 72954457
Sold Date 04/21/22
Style Colonial
Bedrooms 4
Full Baths 3
Half Baths 1
Year Built 2000
Annual Tax Amount $11,392
Tax Year 2022
Lot Size 1.010 Acres
Acres 1.01
Property Sub-Type Single Family Residence
Property Description
This is the one! Distinctive 4 bed, 3.5 bath Colonial, located in a highly desirable cul-de-sac neighborhood, offers a flowing floor plan with meticulous attention to detail. Enter to find soaring ceilings, wood floors, gourmet kitchen with beautiful custom cabinetry, granite and an oversized peninsula with picturesque views of the private yard and expansive patio. You'll also find the mudroom, mailroom, and entrance to the garage. The living room & sunken family room feature gas fireplaces. Custom wainscoting and crown molding offer an elegant and dramatic touch to the dining room. The stately en-suite bedroom with custom-built closet and luxurious bathroom offers radiant flooring, towel warmer, glass shower with double vanity, and coordinating custom cabinetry. Three large bedrooms, ample closet space, a sitting area and laundry complete the 2nd floor. The newly finished basement boasts radiant floors that complete the attention to detail this home offers. Upgrades list is attached.
Location
State MA
County Norfolk
Zoning AR-I
Direction Winthrop -> Hill to Cider Mill -> Homestead -> Fairway -OR- Holliston St -> Fairway
Rooms
Family Room Closet, Flooring - Wood, Cable Hookup, Open Floorplan, Remodeled, Lighting - Overhead, Crown Molding
Basement Full, Finished, Bulkhead, Sump Pump
Primary Bedroom Level Second
Dining Room Flooring - Wood, Wainscoting, Lighting - Overhead, Crown Molding
Kitchen Flooring - Wood, Dining Area, Pantry, Countertops - Stone/Granite/Solid, Countertops - Upgraded, Remodeled, Stainless Steel Appliances, Wine Chiller, Gas Stove, Peninsula
Interior
Interior Features Closet, Open Floor Plan, Recessed Lighting, Cabinets - Upgraded, Bathroom - Full, Bathroom - Half, Countertops - Upgraded, Sitting Room, Game Room, Bonus Room, Bathroom, Central Vacuum
Heating Forced Air, Baseboard, Radiant, Humidity Control, Oil, Electric
Cooling Central Air
Flooring Wood, Carpet, Flooring - Wall to Wall Carpet, Flooring - Stone/Ceramic Tile, Flooring - Wood
Fireplaces Number 2
Fireplaces Type Family Room
Appliance Oven, Dishwasher, Microwave, Countertop Range, Refrigerator, Washer, Dryer, Wine Refrigerator, Oil Water Heater, Plumbed For Ice Maker, Utility Connections for Gas Range, Utility Connections for Gas Dryer
Laundry Flooring - Stone/Ceramic Tile, Gas Dryer Hookup, Washer Hookup, Second Floor
Exterior
Exterior Feature Rain Gutters, Storage, Sprinkler System
Garage Spaces 2.0
Community Features Public Transportation, Shopping, Park, Walk/Jog Trails, Stable(s), Bike Path, Conservation Area, House of Worship
Utilities Available for Gas Range, for Gas Dryer, Washer Hookup, Icemaker Connection
Roof Type Shingle
Total Parking Spaces 6
Garage Yes
Building
Lot Description Cul-De-Sac, Corner Lot, Wooded
Foundation Concrete Perimeter
Sewer Private Sewer
Water Public
Architectural Style Colonial
Schools
Elementary Schools Mcgovern
Middle Schools Medway Middle
High Schools Medway Hs
Others
Acceptable Financing Lease Back
Listing Terms Lease Back
Read Less
Want to know what your home might be worth? Contact us for a FREE valuation!

Our team is ready to help you sell your home for the highest possible price ASAP
Bought with Alison Corton • ERA Key Realty Services- Fram





